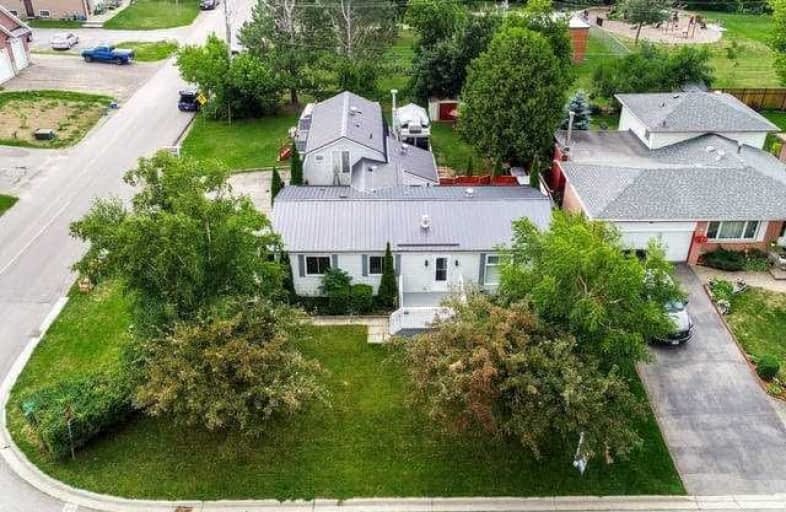
Tecumseth South Central Public School
Elementary: Public
3.35 km
St James Separate School
Elementary: Catholic
3.19 km
Monsignor J E Ronan Catholic School
Elementary: Catholic
7.51 km
Tottenham Public School
Elementary: Public
0.79 km
Father F X O'Reilly School
Elementary: Catholic
0.72 km
Tecumseth Beeton Elementary School
Elementary: Public
6.50 km
Alliston Campus
Secondary: Public
14.99 km
St Thomas Aquinas Catholic Secondary School
Secondary: Catholic
1.04 km
Robert F Hall Catholic Secondary School
Secondary: Catholic
17.42 km
Humberview Secondary School
Secondary: Public
16.29 km
St. Michael Catholic Secondary School
Secondary: Catholic
15.30 km
Banting Memorial District High School
Secondary: Public
15.00 km



