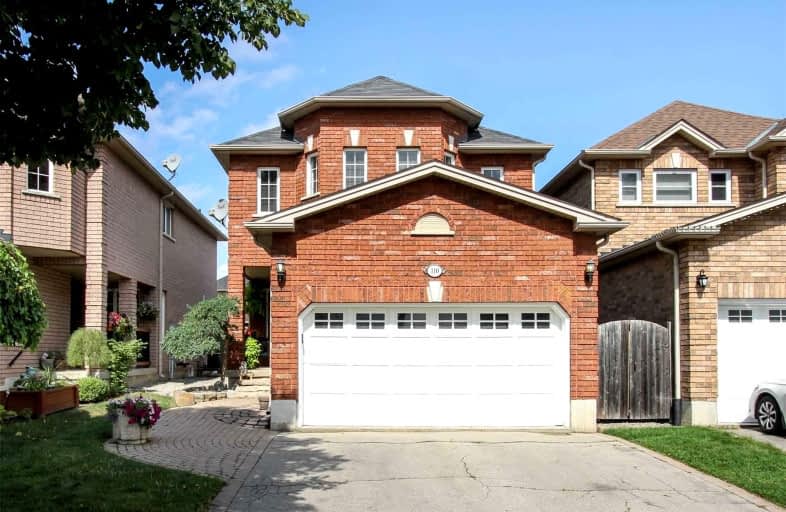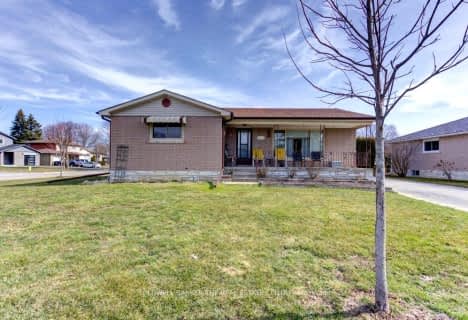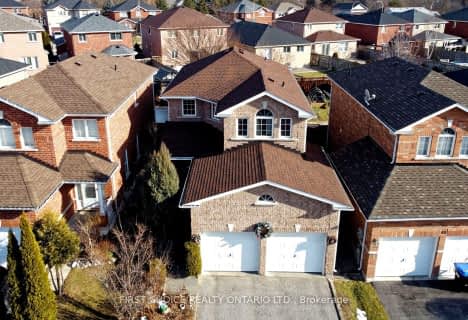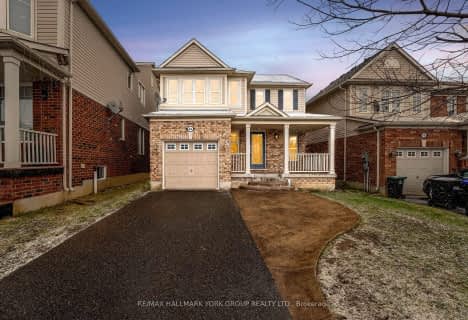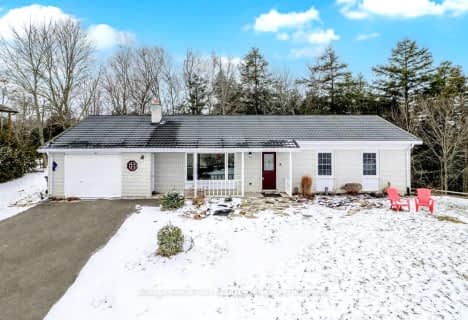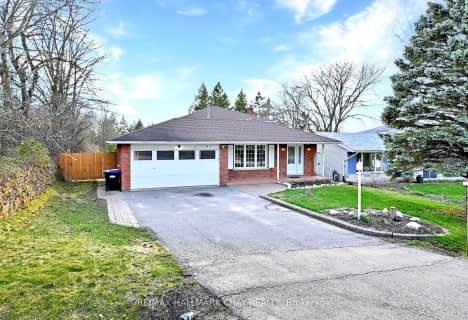
Boyne River Public School
Elementary: Public
2.97 km
Monsignor J E Ronan Catholic School
Elementary: Catholic
9.72 km
Holy Family School
Elementary: Catholic
0.62 km
St Paul's Separate School
Elementary: Catholic
2.38 km
Ernest Cumberland Elementary School
Elementary: Public
0.42 km
Alliston Union Public School
Elementary: Public
1.99 km
Alliston Campus
Secondary: Public
1.16 km
École secondaire Roméo Dallaire
Secondary: Public
24.03 km
St Thomas Aquinas Catholic Secondary School
Secondary: Catholic
13.69 km
Nottawasaga Pines Secondary School
Secondary: Public
18.52 km
Bear Creek Secondary School
Secondary: Public
23.80 km
Banting Memorial District High School
Secondary: Public
2.09 km
$
$899,900
- 2 bath
- 3 bed
- 1100 sqft
4562 Adjala Tecumseth Line, Adjala Tosorontio, Ontario • L9R 1V4 • Rural Adjala-Tosorontio
