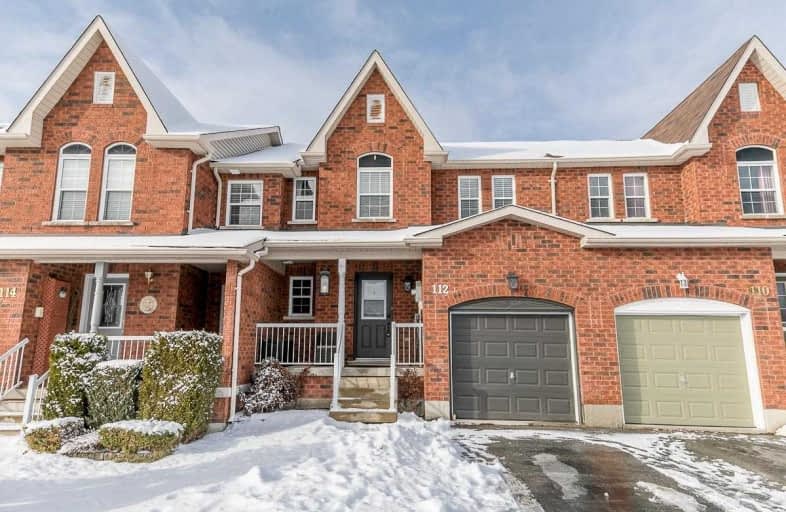
Boyne River Public School
Elementary: Public
1.12 km
Baxter Central Public School
Elementary: Public
10.04 km
Holy Family School
Elementary: Catholic
2.00 km
St Paul's Separate School
Elementary: Catholic
0.72 km
Ernest Cumberland Elementary School
Elementary: Public
2.18 km
Alliston Union Public School
Elementary: Public
0.56 km
Alliston Campus
Secondary: Public
0.79 km
École secondaire Roméo Dallaire
Secondary: Public
22.13 km
St Thomas Aquinas Catholic Secondary School
Secondary: Catholic
14.50 km
Nottawasaga Pines Secondary School
Secondary: Public
17.18 km
Bear Creek Secondary School
Secondary: Public
21.94 km
Banting Memorial District High School
Secondary: Public
0.63 km


