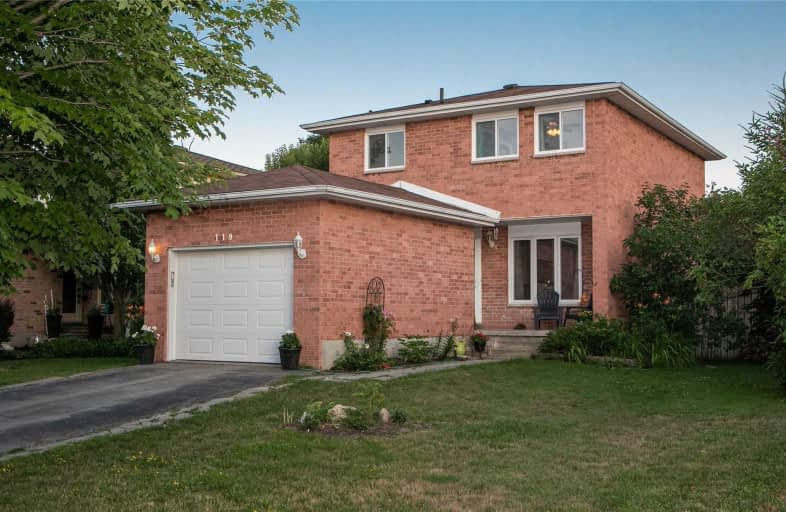
Boyne River Public School
Elementary: Public
2.35 km
Monsignor J E Ronan Catholic School
Elementary: Catholic
8.84 km
Holy Family School
Elementary: Catholic
0.64 km
St Paul's Separate School
Elementary: Catholic
2.23 km
Ernest Cumberland Elementary School
Elementary: Public
0.98 km
Alliston Union Public School
Elementary: Public
1.91 km
Alliston Campus
Secondary: Public
0.87 km
École secondaire Roméo Dallaire
Secondary: Public
23.58 km
St Thomas Aquinas Catholic Secondary School
Secondary: Catholic
13.15 km
Nottawasaga Pines Secondary School
Secondary: Public
18.69 km
Bear Creek Secondary School
Secondary: Public
23.42 km
Banting Memorial District High School
Secondary: Public
1.40 km




