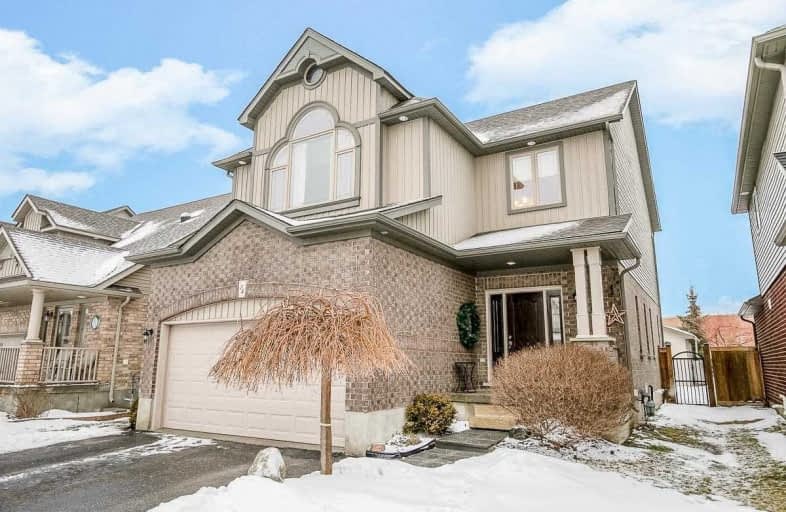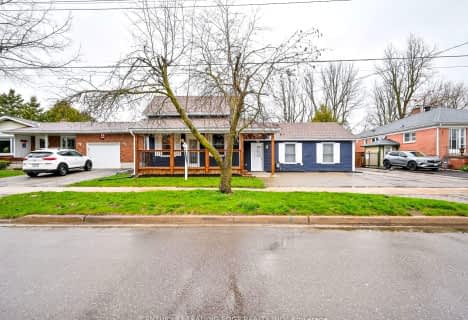
Boyne River Public School
Elementary: Public
1.28 km
Baxter Central Public School
Elementary: Public
9.60 km
Holy Family School
Elementary: Catholic
2.41 km
St Paul's Separate School
Elementary: Catholic
0.18 km
Ernest Cumberland Elementary School
Elementary: Public
2.53 km
Alliston Union Public School
Elementary: Public
0.24 km
Alliston Campus
Secondary: Public
1.21 km
École secondaire Roméo Dallaire
Secondary: Public
21.82 km
St Thomas Aquinas Catholic Secondary School
Secondary: Catholic
15.07 km
Nottawasaga Pines Secondary School
Secondary: Public
16.64 km
Bear Creek Secondary School
Secondary: Public
21.59 km
Banting Memorial District High School
Secondary: Public
1.16 km
$
$758,888
- 1 bath
- 3 bed
- 1500 sqft
59 Ontario Street East, New Tecumseth, Ontario • L9R 1E3 • Alliston
$
$799,000
- 2 bath
- 4 bed
- 2000 sqft
20 Tupper Street East, New Tecumseth, Ontario • L9R 1E5 • Alliston








