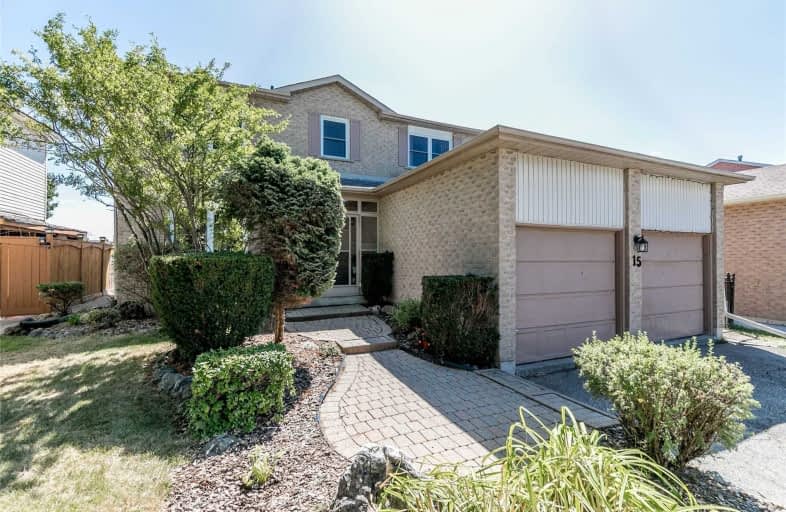
Tecumseth South Central Public School
Elementary: Public
2.93 km
St James Separate School
Elementary: Catholic
3.29 km
Monsignor J E Ronan Catholic School
Elementary: Catholic
6.70 km
Tottenham Public School
Elementary: Public
1.51 km
Father F X O'Reilly School
Elementary: Catholic
0.14 km
Tecumseth Beeton Elementary School
Elementary: Public
5.71 km
Alliston Campus
Secondary: Public
14.23 km
St Thomas Aquinas Catholic Secondary School
Secondary: Catholic
0.23 km
Robert F Hall Catholic Secondary School
Secondary: Catholic
18.22 km
Humberview Secondary School
Secondary: Public
17.06 km
St. Michael Catholic Secondary School
Secondary: Catholic
16.09 km
Banting Memorial District High School
Secondary: Public
14.21 km


