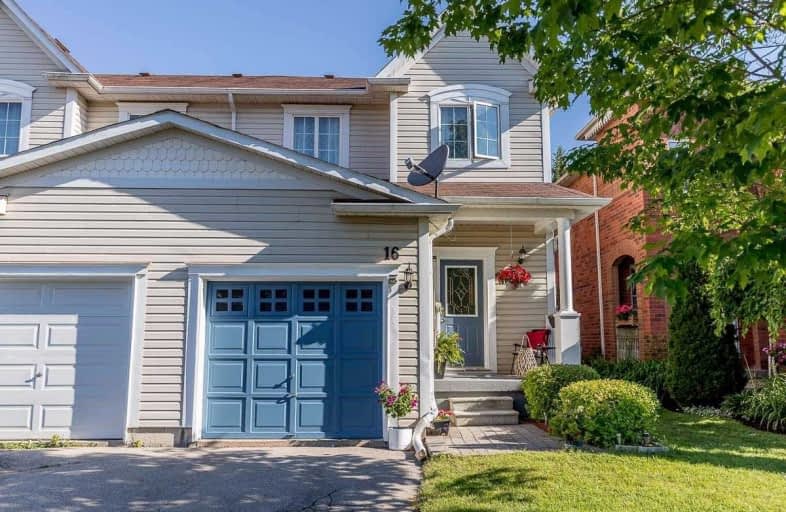
Tecumseth South Central Public School
Elementary: Public
2.69 km
St James Separate School
Elementary: Catholic
3.77 km
Monsignor J E Ronan Catholic School
Elementary: Catholic
7.09 km
Tottenham Public School
Elementary: Public
0.94 km
Father F X O'Reilly School
Elementary: Catholic
0.74 km
Tecumseth Beeton Elementary School
Elementary: Public
6.02 km
Alliston Campus
Secondary: Public
14.89 km
St Thomas Aquinas Catholic Secondary School
Secondary: Catholic
0.95 km
Robert F Hall Catholic Secondary School
Secondary: Catholic
17.88 km
Humberview Secondary School
Secondary: Public
16.41 km
St. Michael Catholic Secondary School
Secondary: Catholic
15.46 km
Banting Memorial District High School
Secondary: Public
14.85 km
$
$619,900
- 3 bath
- 3 bed
- 1100 sqft
28 Queen Street North, New Tecumseth, Ontario • L0G 1W0 • Tottenham



