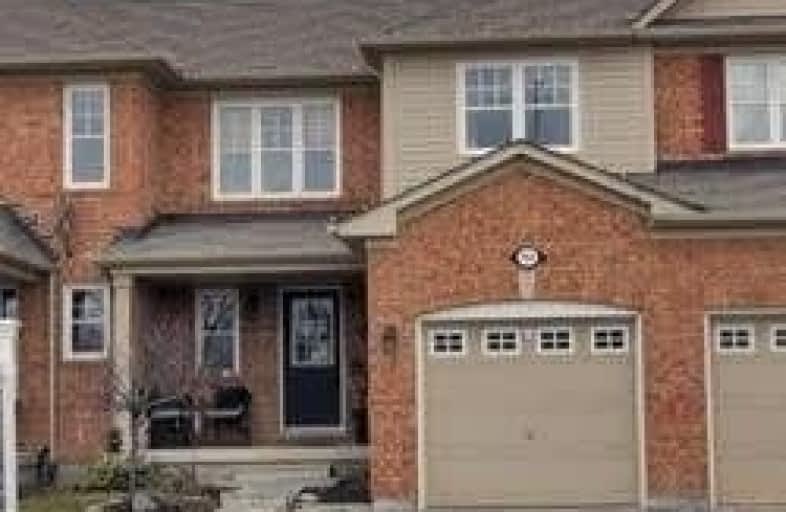
Boyne River Public School
Elementary: Public
0.21 km
Baxter Central Public School
Elementary: Public
9.57 km
Holy Family School
Elementary: Catholic
2.71 km
St Paul's Separate School
Elementary: Catholic
1.14 km
Ernest Cumberland Elementary School
Elementary: Public
2.95 km
Alliston Union Public School
Elementary: Public
1.30 km
Alliston Campus
Secondary: Public
1.60 km
École secondaire Roméo Dallaire
Secondary: Public
21.43 km
St Thomas Aquinas Catholic Secondary School
Secondary: Catholic
14.51 km
Nottawasaga Pines Secondary School
Secondary: Public
17.00 km
Bear Creek Secondary School
Secondary: Public
21.28 km
Banting Memorial District High School
Secondary: Public
0.75 km


