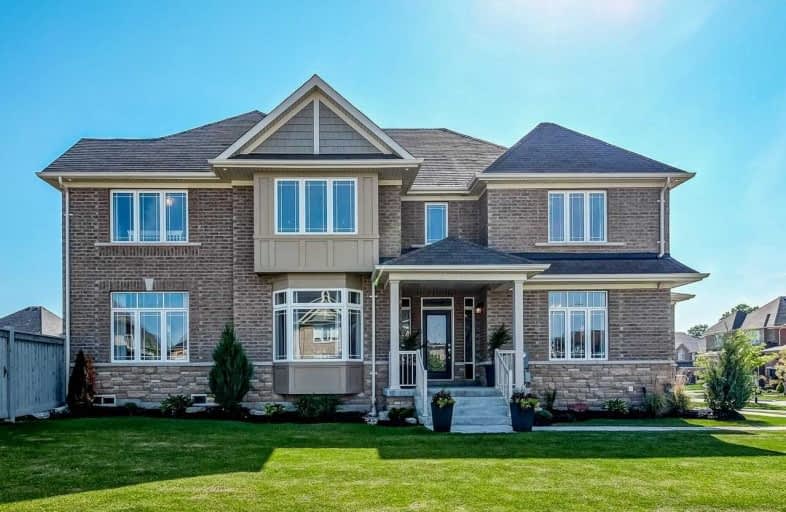
Tecumseth South Central Public School
Elementary: Public
2.52 km
St James Separate School
Elementary: Catholic
4.17 km
Monsignor J E Ronan Catholic School
Elementary: Catholic
7.25 km
Tottenham Public School
Elementary: Public
0.87 km
Father F X O'Reilly School
Elementary: Catholic
1.20 km
Tecumseth Beeton Elementary School
Elementary: Public
6.14 km
Alliston Campus
Secondary: Public
15.25 km
St Thomas Aquinas Catholic Secondary School
Secondary: Catholic
1.38 km
Robert F Hall Catholic Secondary School
Secondary: Catholic
17.80 km
Humberview Secondary School
Secondary: Public
16.09 km
St. Michael Catholic Secondary School
Secondary: Catholic
15.16 km
Banting Memorial District High School
Secondary: Public
15.19 km





