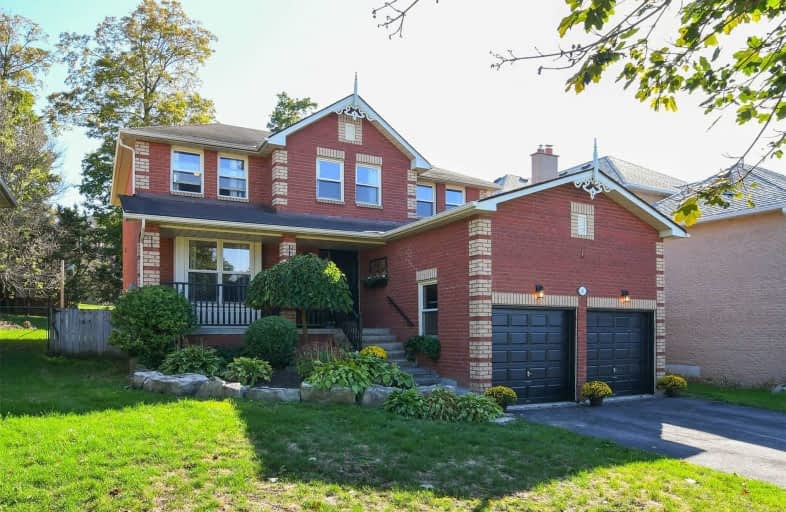
Boyne River Public School
Elementary: Public
2.02 km
Baxter Central Public School
Elementary: Public
10.39 km
Holy Family School
Elementary: Catholic
1.74 km
St Paul's Separate School
Elementary: Catholic
1.07 km
Ernest Cumberland Elementary School
Elementary: Public
1.76 km
Alliston Union Public School
Elementary: Public
0.67 km
Alliston Campus
Secondary: Public
0.79 km
École secondaire Roméo Dallaire
Secondary: Public
22.70 km
St Thomas Aquinas Catholic Secondary School
Secondary: Catholic
14.75 km
Nottawasaga Pines Secondary School
Secondary: Public
17.20 km
Bear Creek Secondary School
Secondary: Public
22.46 km
Banting Memorial District High School
Secondary: Public
1.46 km


