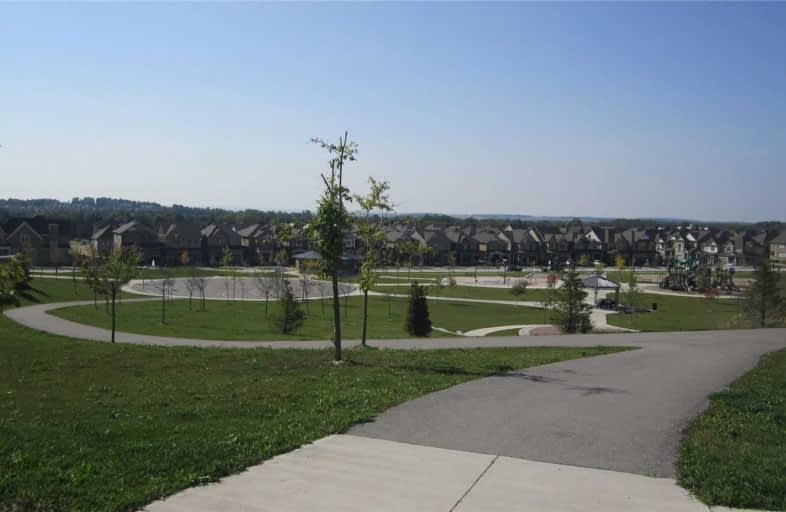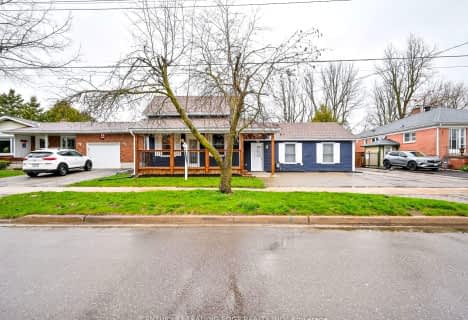
Boyne River Public School
Elementary: Public
1.72 km
Baxter Central Public School
Elementary: Public
10.62 km
Holy Family School
Elementary: Catholic
1.39 km
St Paul's Separate School
Elementary: Catholic
1.20 km
Ernest Cumberland Elementary School
Elementary: Public
1.54 km
Alliston Union Public School
Elementary: Public
0.85 km
Alliston Campus
Secondary: Public
0.20 km
École secondaire Roméo Dallaire
Secondary: Public
22.77 km
St Thomas Aquinas Catholic Secondary School
Secondary: Catholic
14.19 km
Nottawasaga Pines Secondary School
Secondary: Public
17.62 km
Bear Creek Secondary School
Secondary: Public
22.56 km
Banting Memorial District High School
Secondary: Public
0.95 km
$
$799,000
- 2 bath
- 4 bed
- 2000 sqft
20 Tupper Street East, New Tecumseth, Ontario • L9R 1E5 • Alliston





