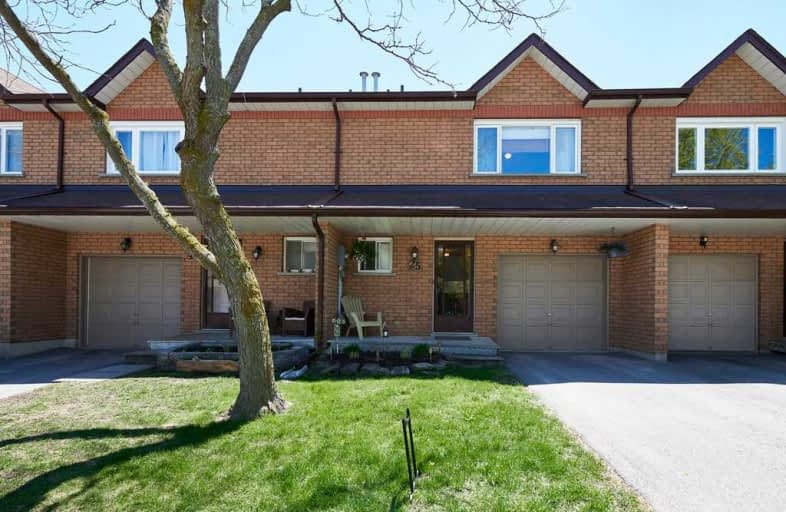
Boyne River Public School
Elementary: Public
2.43 km
Monsignor J E Ronan Catholic School
Elementary: Catholic
8.77 km
Holy Family School
Elementary: Catholic
0.60 km
St Paul's Separate School
Elementary: Catholic
2.34 km
Ernest Cumberland Elementary School
Elementary: Public
0.96 km
Alliston Union Public School
Elementary: Public
2.02 km
Alliston Campus
Secondary: Public
0.98 km
École secondaire Roméo Dallaire
Secondary: Public
23.67 km
St Thomas Aquinas Catholic Secondary School
Secondary: Catholic
13.05 km
Nottawasaga Pines Secondary School
Secondary: Public
18.80 km
Bear Creek Secondary School
Secondary: Public
23.52 km
Banting Memorial District High School
Secondary: Public
1.49 km


