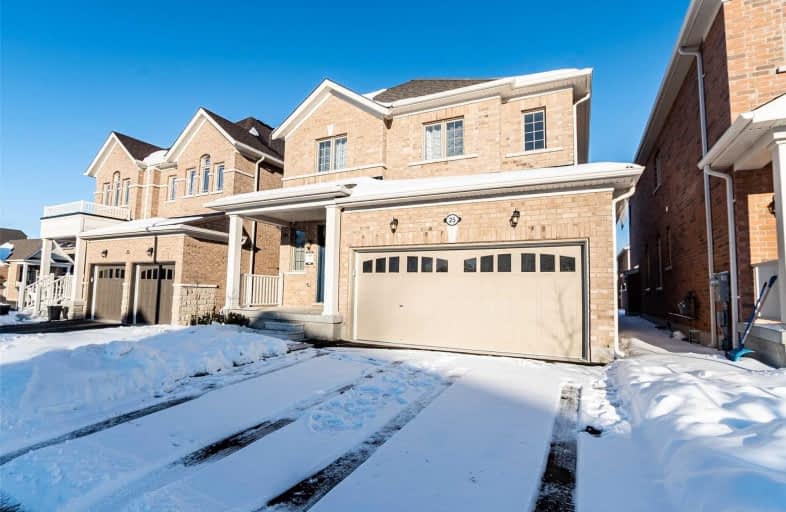
Tecumseth South Central Public School
Elementary: Public
3.19 km
St James Separate School
Elementary: Catholic
4.21 km
Monsignor J E Ronan Catholic School
Elementary: Catholic
8.08 km
Tottenham Public School
Elementary: Public
0.45 km
Father F X O'Reilly School
Elementary: Catholic
1.74 km
Tecumseth Beeton Elementary School
Elementary: Public
6.96 km
Alliston Campus
Secondary: Public
15.99 km
St Thomas Aquinas Catholic Secondary School
Secondary: Catholic
2.01 km
Robert F Hall Catholic Secondary School
Secondary: Catholic
16.99 km
Humberview Secondary School
Secondary: Public
15.31 km
St. Michael Catholic Secondary School
Secondary: Catholic
14.36 km
Banting Memorial District High School
Secondary: Public
15.96 km


