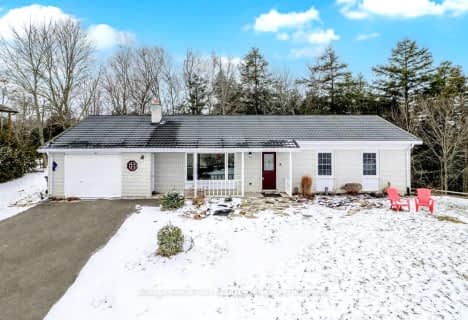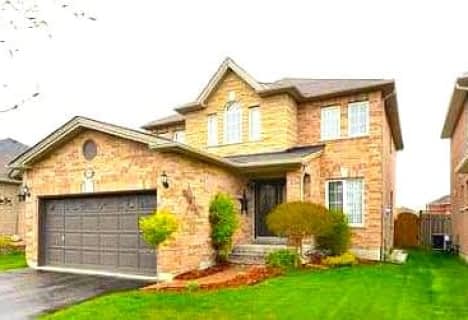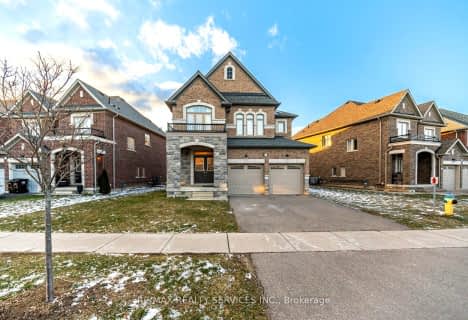
Boyne River Public School
Elementary: PublicMonsignor J E Ronan Catholic School
Elementary: CatholicHoly Family School
Elementary: CatholicSt Paul's Separate School
Elementary: CatholicErnest Cumberland Elementary School
Elementary: PublicAlliston Union Public School
Elementary: PublicAlliston Campus
Secondary: PublicÉcole secondaire Roméo Dallaire
Secondary: PublicSt Thomas Aquinas Catholic Secondary School
Secondary: CatholicNottawasaga Pines Secondary School
Secondary: PublicBear Creek Secondary School
Secondary: PublicBanting Memorial District High School
Secondary: Public- 2 bath
- 3 bed
- 1100 sqft
4562 Adjala Tecumseth Line, Adjala Tosorontio, Ontario • L9R 1V4 • Rural Adjala-Tosorontio
- 3 bath
- 4 bed
- 2000 sqft
68 John W Taylor Avenue, New Tecumseth, Ontario • L9R 0B5 • Alliston
- 4 bath
- 4 bed
- 2500 sqft
184 Hutchinson Drive, New Tecumseth, Ontario • L9R 0P9 • Alliston
- 4 bath
- 4 bed
- 2500 sqft
209 King Street South, New Tecumseth, Ontario • L9R 0A7 • Alliston












