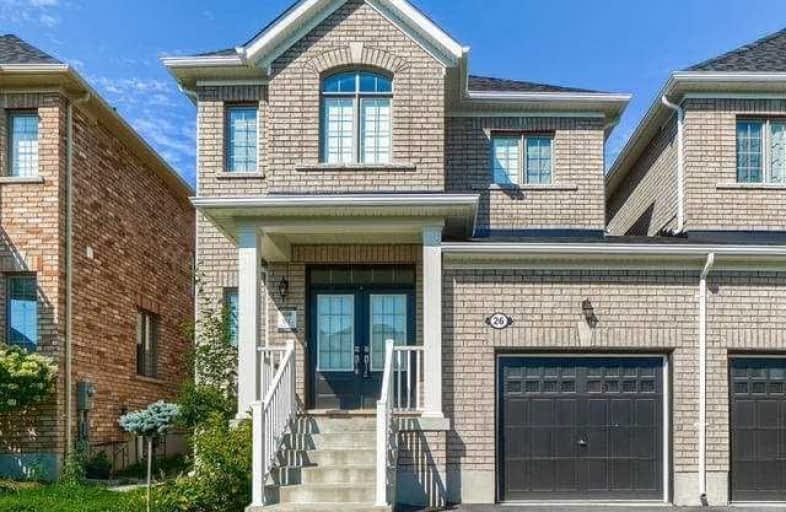
Tecumseth South Central Public School
Elementary: Public
3.01 km
St James Separate School
Elementary: Catholic
4.46 km
Monsignor J E Ronan Catholic School
Elementary: Catholic
8.02 km
Tottenham Public School
Elementary: Public
0.70 km
Father F X O'Reilly School
Elementary: Catholic
1.87 km
Tecumseth Beeton Elementary School
Elementary: Public
6.88 km
Alliston Campus
Secondary: Public
16.05 km
St Thomas Aquinas Catholic Secondary School
Secondary: Catholic
2.12 km
Robert F Hall Catholic Secondary School
Secondary: Catholic
17.12 km
Humberview Secondary School
Secondary: Public
15.27 km
St. Michael Catholic Secondary School
Secondary: Catholic
14.34 km
Banting Memorial District High School
Secondary: Public
16.00 km



