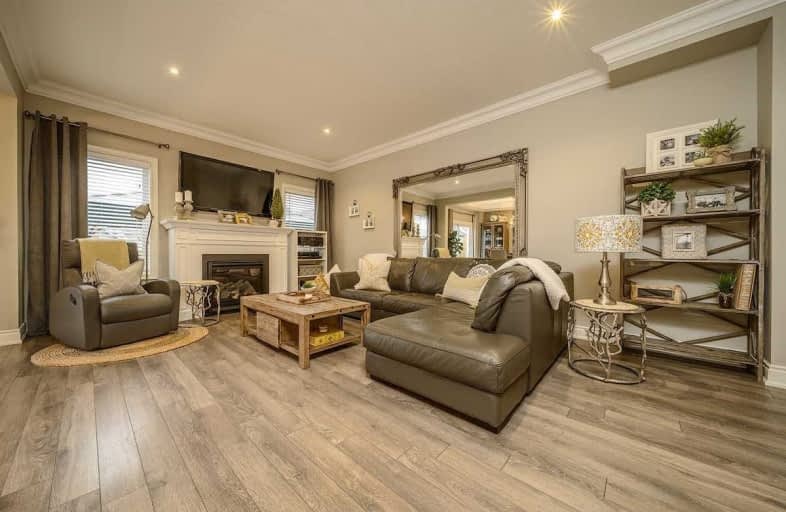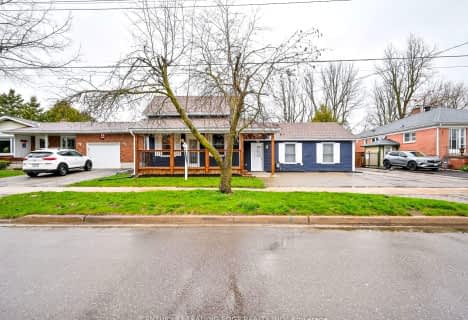
Boyne River Public School
Elementary: Public
2.84 km
Monsignor J E Ronan Catholic School
Elementary: Catholic
8.96 km
Holy Family School
Elementary: Catholic
0.16 km
St Paul's Separate School
Elementary: Catholic
2.59 km
Ernest Cumberland Elementary School
Elementary: Public
0.52 km
Alliston Union Public School
Elementary: Public
2.23 km
Alliston Campus
Secondary: Public
1.21 km
École secondaire Roméo Dallaire
Secondary: Public
24.06 km
St Thomas Aquinas Catholic Secondary School
Secondary: Catholic
13.03 km
Nottawasaga Pines Secondary School
Secondary: Public
18.98 km
Bear Creek Secondary School
Secondary: Public
23.89 km
Banting Memorial District High School
Secondary: Public
1.90 km
$
$799,000
- 2 bath
- 4 bed
- 2000 sqft
20 Tupper Street East, New Tecumseth, Ontario • L9R 1E5 • Alliston





