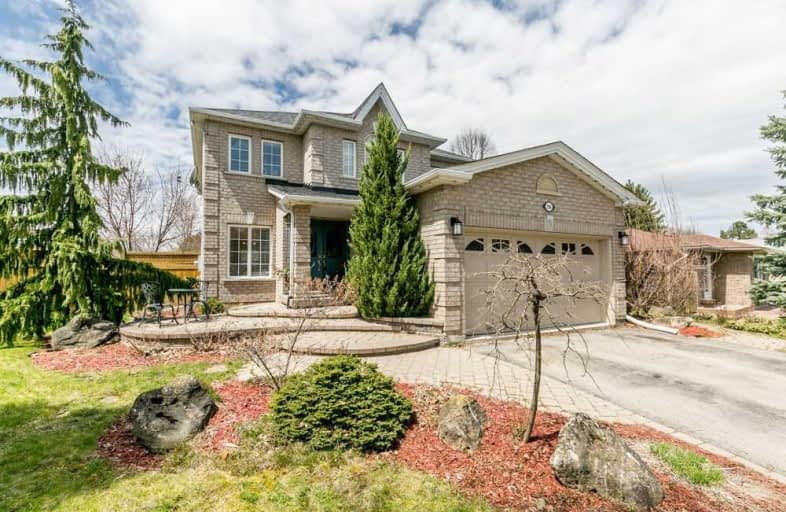
Boyne River Public School
Elementary: Public
2.91 km
Monsignor J E Ronan Catholic School
Elementary: Catholic
9.36 km
Holy Family School
Elementary: Catholic
0.26 km
St Paul's Separate School
Elementary: Catholic
2.48 km
Ernest Cumberland Elementary School
Elementary: Public
0.25 km
Alliston Union Public School
Elementary: Public
2.09 km
Alliston Campus
Secondary: Public
1.14 km
École secondaire Roméo Dallaire
Secondary: Public
24.06 km
St Thomas Aquinas Catholic Secondary School
Secondary: Catholic
13.37 km
Nottawasaga Pines Secondary School
Secondary: Public
18.75 km
Bear Creek Secondary School
Secondary: Public
23.87 km
Banting Memorial District High School
Secondary: Public
1.99 km


