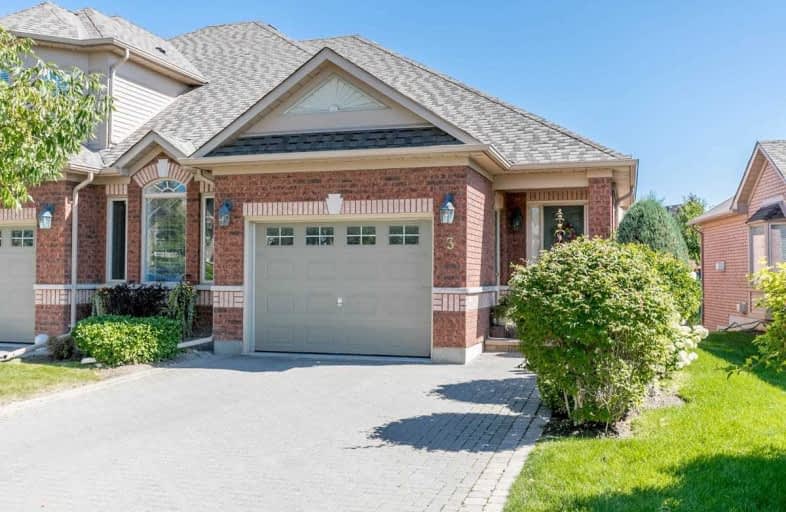
Boyne River Public School
Elementary: Public
3.88 km
Monsignor J E Ronan Catholic School
Elementary: Catholic
7.66 km
Holy Family School
Elementary: Catholic
6.05 km
St Paul's Separate School
Elementary: Catholic
5.12 km
Ernest Cumberland Elementary School
Elementary: Public
6.40 km
Alliston Union Public School
Elementary: Public
5.33 km
Alliston Campus
Secondary: Public
5.37 km
École secondaire Roméo Dallaire
Secondary: Public
19.84 km
St Thomas Aquinas Catholic Secondary School
Secondary: Catholic
13.83 km
Nottawasaga Pines Secondary School
Secondary: Public
18.18 km
Bear Creek Secondary School
Secondary: Public
19.97 km
Banting Memorial District High School
Secondary: Public
4.42 km
$
$559,000
- 2 bath
- 2 bed
- 1200 sqft
83 Green Briar Road, New Tecumseth, Ontario • L9R 1R7 • Rural New Tecumseth
$
$619,000
- 2 bath
- 2 bed
- 1200 sqft
31-10 Tanglewood Trail, New Tecumseth, Ontario • L9R 1S1 • Alliston







