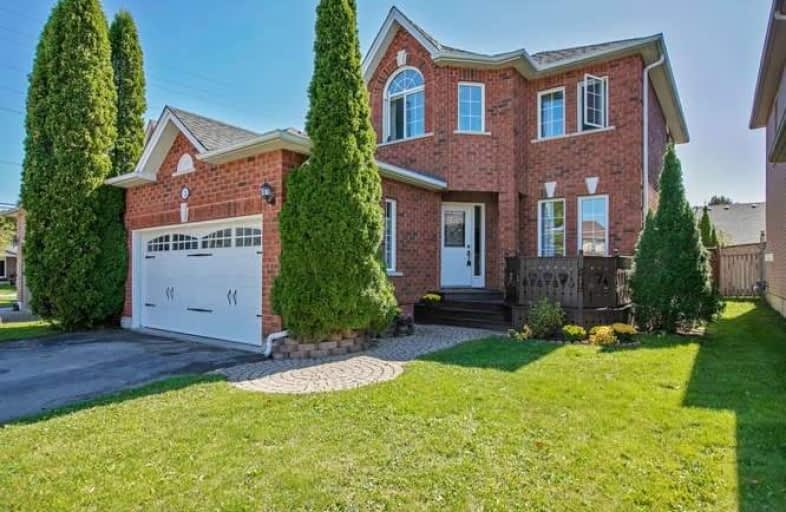
Boyne River Public School
Elementary: Public
2.99 km
Monsignor J E Ronan Catholic School
Elementary: Catholic
9.59 km
Holy Family School
Elementary: Catholic
0.49 km
St Paul's Separate School
Elementary: Catholic
2.45 km
Ernest Cumberland Elementary School
Elementary: Public
0.29 km
Alliston Union Public School
Elementary: Public
2.06 km
Alliston Campus
Secondary: Public
1.19 km
École secondaire Roméo Dallaire
Secondary: Public
24.08 km
St Thomas Aquinas Catholic Secondary School
Secondary: Catholic
13.56 km
Nottawasaga Pines Secondary School
Secondary: Public
18.63 km
Bear Creek Secondary School
Secondary: Public
23.87 km
Banting Memorial District High School
Secondary: Public
2.09 km



