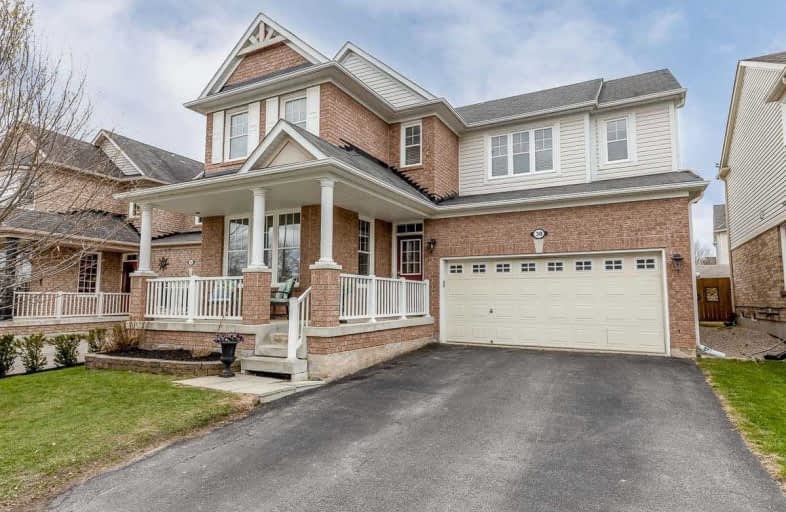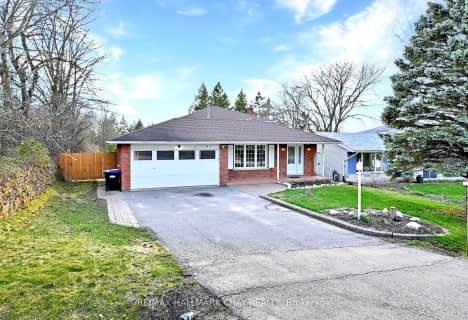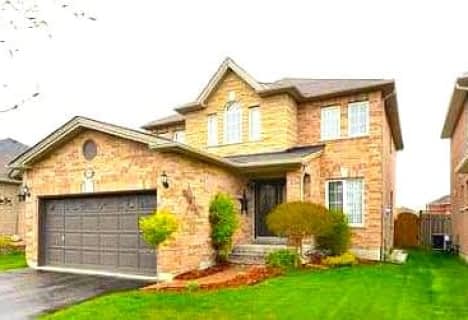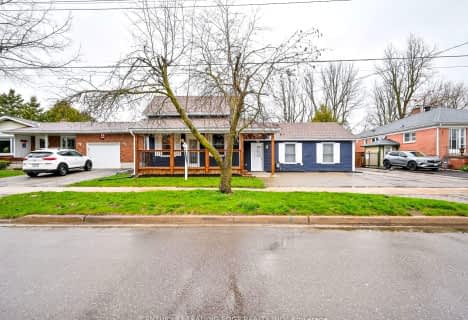
Boyne River Public School
Elementary: Public
0.58 km
Baxter Central Public School
Elementary: Public
9.30 km
Holy Family School
Elementary: Catholic
3.34 km
St Paul's Separate School
Elementary: Catholic
1.82 km
Ernest Cumberland Elementary School
Elementary: Public
3.62 km
Alliston Union Public School
Elementary: Public
2.04 km
Alliston Campus
Secondary: Public
2.32 km
École secondaire Roméo Dallaire
Secondary: Public
20.92 km
St Thomas Aquinas Catholic Secondary School
Secondary: Catholic
14.49 km
Nottawasaga Pines Secondary School
Secondary: Public
16.96 km
Bear Creek Secondary School
Secondary: Public
20.81 km
Banting Memorial District High School
Secondary: Public
1.38 km
$
$999,900
- 4 bath
- 4 bed
- 2000 sqft
147 Kingsmere Crescent, New Tecumseth, Ontario • L0N 1R0 • Alliston
$
$935,000
- 3 bath
- 4 bed
- 2000 sqft
68 John W Taylor Avenue, New Tecumseth, Ontario • L9R 0B5 • Alliston
$
$799,000
- 2 bath
- 4 bed
- 2000 sqft
20 Tupper Street East, New Tecumseth, Ontario • L9R 1E5 • Alliston














