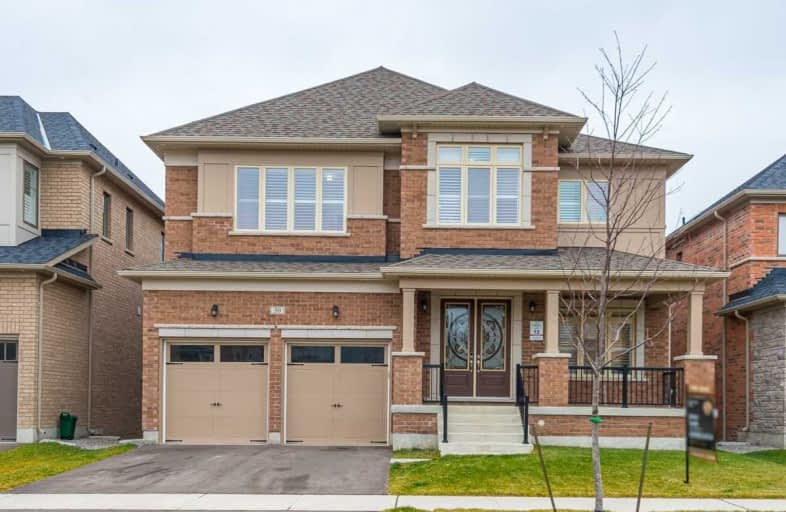
Tecumseth South Central Public School
Elementary: Public
3.89 km
St James Separate School
Elementary: Catholic
7.64 km
Monsignor J E Ronan Catholic School
Elementary: Catholic
1.64 km
Tottenham Public School
Elementary: Public
6.51 km
Father F X O'Reilly School
Elementary: Catholic
5.42 km
Tecumseth Beeton Elementary School
Elementary: Public
0.43 km
Alliston Campus
Secondary: Public
10.96 km
St Thomas Aquinas Catholic Secondary School
Secondary: Catholic
5.12 km
Bradford District High School
Secondary: Public
16.66 km
Humberview Secondary School
Secondary: Public
21.32 km
St. Michael Catholic Secondary School
Secondary: Catholic
20.51 km
Banting Memorial District High School
Secondary: Public
10.64 km




