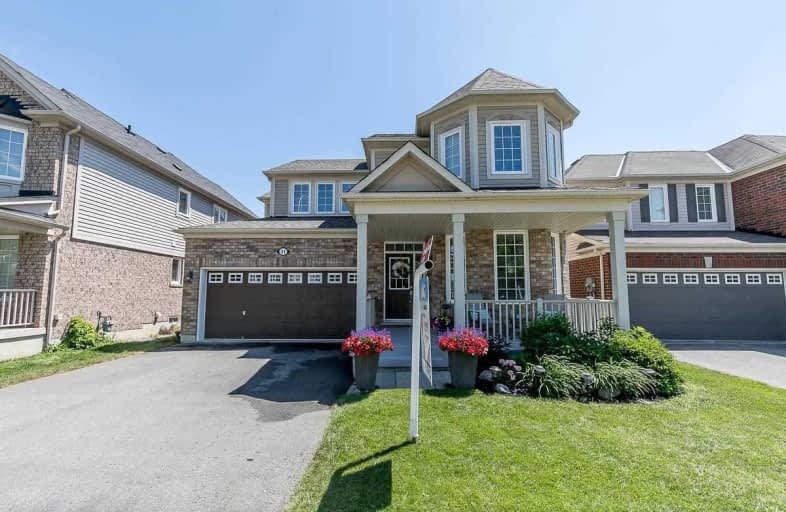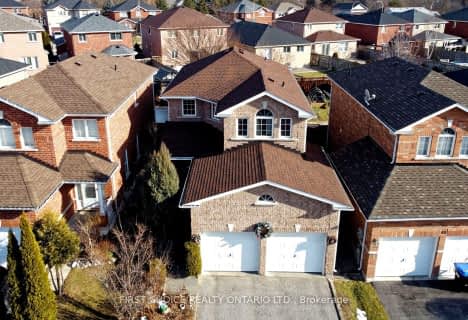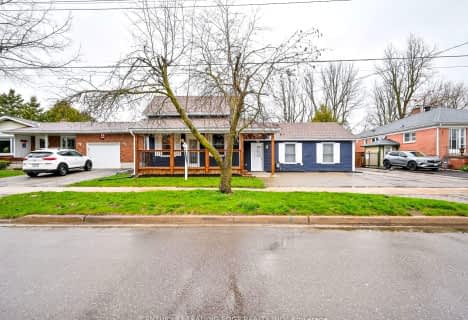
Video Tour

Boyne River Public School
Elementary: Public
0.36 km
Baxter Central Public School
Elementary: Public
9.42 km
Holy Family School
Elementary: Catholic
3.11 km
St Paul's Separate School
Elementary: Catholic
1.62 km
Ernest Cumberland Elementary School
Elementary: Public
3.39 km
Alliston Union Public School
Elementary: Public
1.82 km
Alliston Campus
Secondary: Public
2.08 km
École secondaire Roméo Dallaire
Secondary: Public
21.11 km
St Thomas Aquinas Catholic Secondary School
Secondary: Catholic
14.45 km
Nottawasaga Pines Secondary School
Secondary: Public
17.01 km
Bear Creek Secondary School
Secondary: Public
20.99 km
Banting Memorial District High School
Secondary: Public
1.15 km
$
$884,000
- 3 bath
- 3 bed
- 1500 sqft
44 Mcmulkin Street West, New Tecumseth, Ontario • L9R 0A7 • Alliston
$
$799,000
- 2 bath
- 4 bed
- 2000 sqft
20 Tupper Street East, New Tecumseth, Ontario • L9R 1E5 • Alliston













