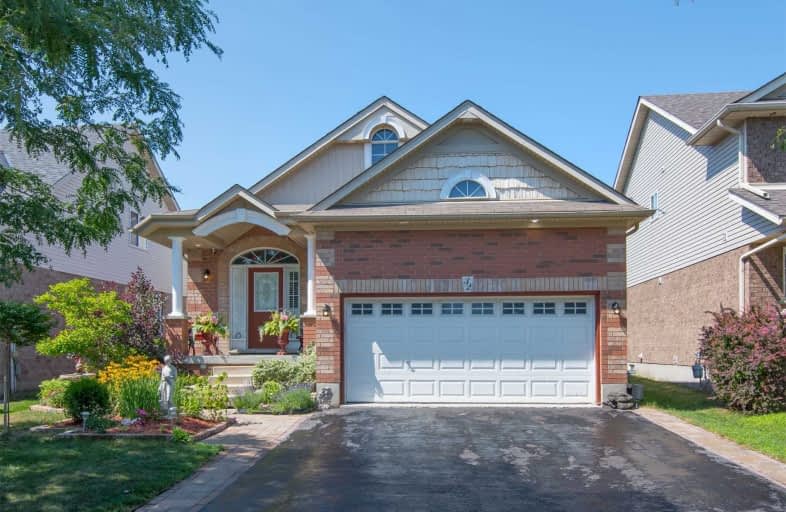
Boyne River Public School
Elementary: Public
2.08 km
Baxter Central Public School
Elementary: Public
10.07 km
Holy Family School
Elementary: Catholic
2.13 km
St Paul's Separate School
Elementary: Catholic
0.94 km
Ernest Cumberland Elementary School
Elementary: Public
2.13 km
Alliston Union Public School
Elementary: Public
0.63 km
Alliston Campus
Secondary: Public
1.17 km
École secondaire Roméo Dallaire
Secondary: Public
22.45 km
St Thomas Aquinas Catholic Secondary School
Secondary: Catholic
15.15 km
Nottawasaga Pines Secondary School
Secondary: Public
16.81 km
Bear Creek Secondary School
Secondary: Public
22.19 km
Banting Memorial District High School
Secondary: Public
1.69 km



