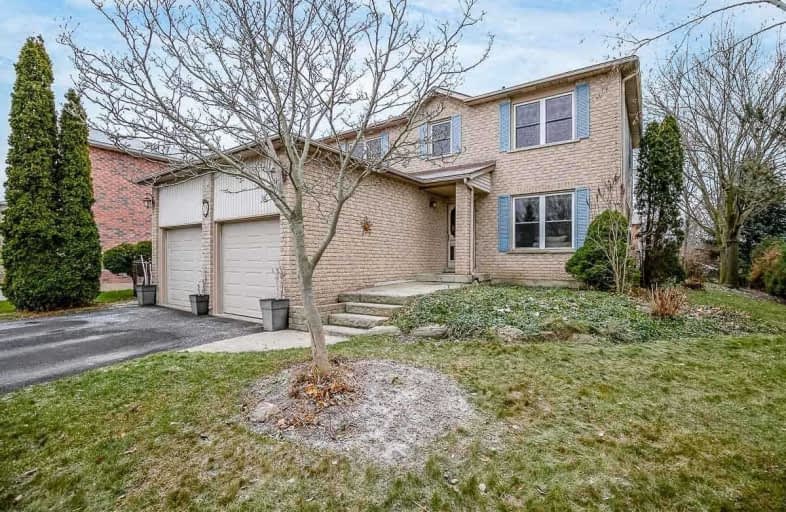
Tecumseth South Central Public School
Elementary: Public
2.78 km
St James Separate School
Elementary: Catholic
3.45 km
Monsignor J E Ronan Catholic School
Elementary: Catholic
6.63 km
Tottenham Public School
Elementary: Public
1.51 km
Father F X O'Reilly School
Elementary: Catholic
0.28 km
Tecumseth Beeton Elementary School
Elementary: Public
5.62 km
Alliston Campus
Secondary: Public
14.25 km
St Thomas Aquinas Catholic Secondary School
Secondary: Catholic
0.28 km
Robert F Hall Catholic Secondary School
Secondary: Catholic
18.30 km
Humberview Secondary School
Secondary: Public
17.05 km
St. Michael Catholic Secondary School
Secondary: Catholic
16.09 km
Banting Memorial District High School
Secondary: Public
14.22 km


