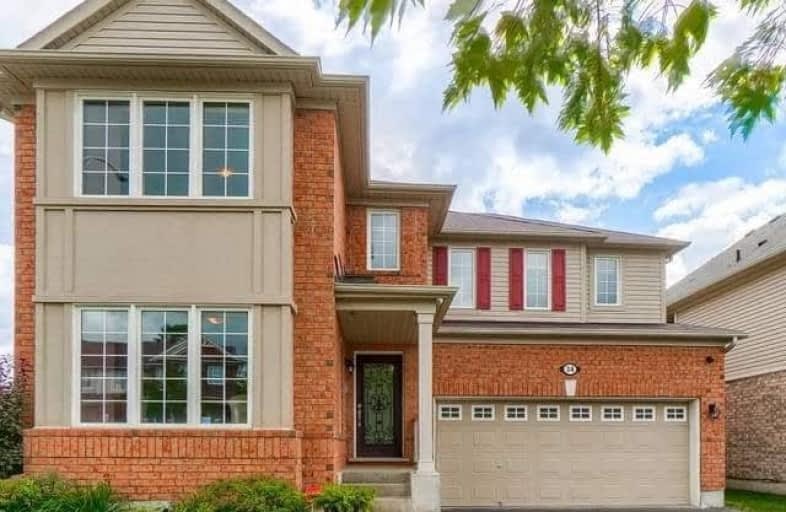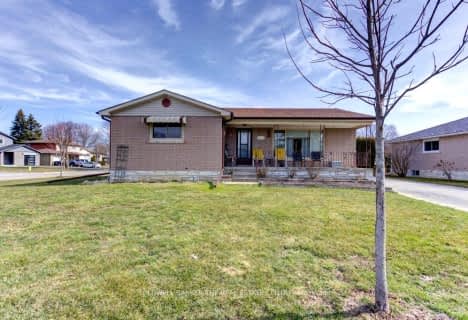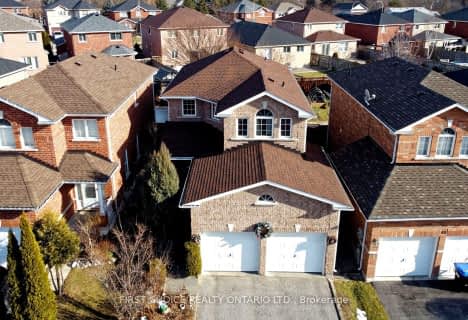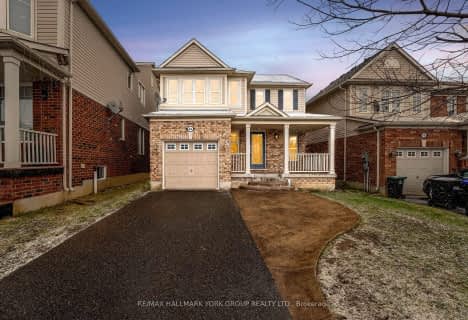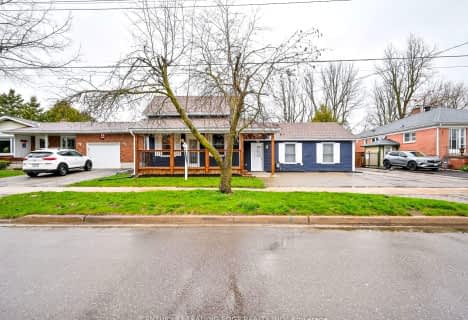
Boyne River Public School
Elementary: PublicBaxter Central Public School
Elementary: PublicHoly Family School
Elementary: CatholicSt Paul's Separate School
Elementary: CatholicErnest Cumberland Elementary School
Elementary: PublicAlliston Union Public School
Elementary: PublicAlliston Campus
Secondary: PublicÉcole secondaire Roméo Dallaire
Secondary: PublicSt Thomas Aquinas Catholic Secondary School
Secondary: CatholicNottawasaga Pines Secondary School
Secondary: PublicBear Creek Secondary School
Secondary: PublicBanting Memorial District High School
Secondary: Public- 1 bath
- 3 bed
- 1500 sqft
59 Ontario Street East, New Tecumseth, Ontario • L9R 1E3 • Alliston
- 2 bath
- 3 bed
293 Elizabeth Street, Adjala Tosorontio, Ontario • L9R 1V1 • Rural Adjala-Tosorontio
- 3 bath
- 3 bed
- 1500 sqft
44 Mcmulkin Street West, New Tecumseth, Ontario • L9R 0A7 • Alliston
- 2 bath
- 4 bed
- 2000 sqft
20 Tupper Street East, New Tecumseth, Ontario • L9R 1E5 • Alliston
