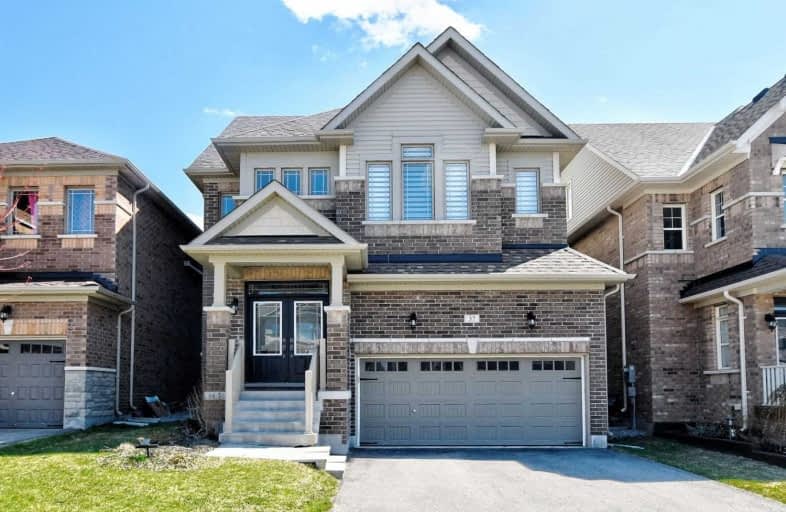
Boyne River Public School
Elementary: Public
5.44 km
Monsignor J E Ronan Catholic School
Elementary: Catholic
7.29 km
Tecumseth Beeton Elementary School
Elementary: Public
8.47 km
St Paul's Separate School
Elementary: Catholic
6.69 km
Cookstown Central Public School
Elementary: Public
7.82 km
Alliston Union Public School
Elementary: Public
6.89 km
Alliston Campus
Secondary: Public
6.88 km
École secondaire Roméo Dallaire
Secondary: Public
19.58 km
St Thomas Aquinas Catholic Secondary School
Secondary: Catholic
13.71 km
Nottawasaga Pines Secondary School
Secondary: Public
19.00 km
Bear Creek Secondary School
Secondary: Public
19.83 km
Banting Memorial District High School
Secondary: Public
5.95 km


