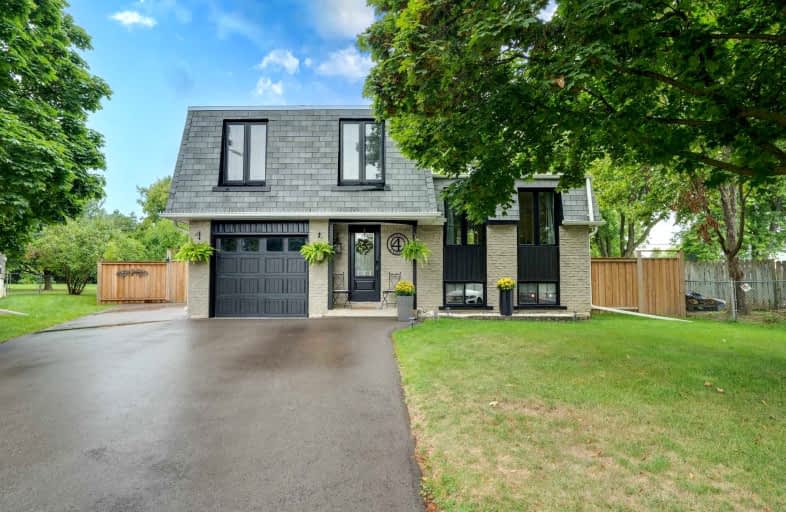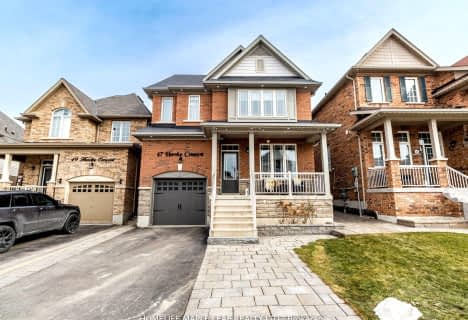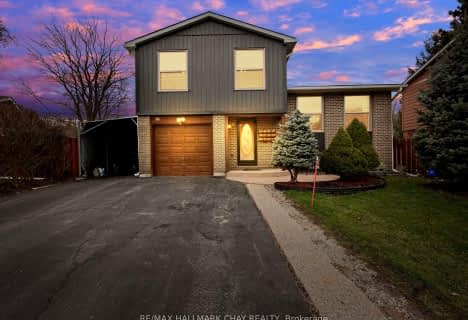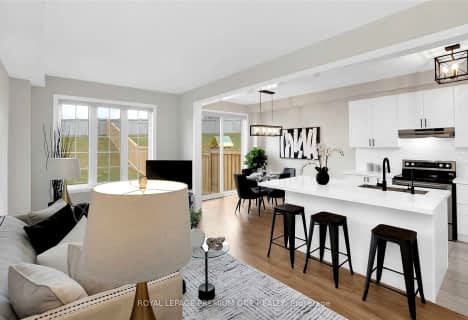
Tecumseth South Central Public School
Elementary: Public
2.99 km
St James Separate School
Elementary: Catholic
3.96 km
Monsignor J E Ronan Catholic School
Elementary: Catholic
7.68 km
Tottenham Public School
Elementary: Public
0.39 km
Father F X O'Reilly School
Elementary: Catholic
1.29 km
Tecumseth Beeton Elementary School
Elementary: Public
6.59 km
Alliston Campus
Secondary: Public
15.54 km
St Thomas Aquinas Catholic Secondary School
Secondary: Catholic
1.55 km
Robert F Hall Catholic Secondary School
Secondary: Catholic
17.33 km
Humberview Secondary School
Secondary: Public
15.76 km
St. Michael Catholic Secondary School
Secondary: Catholic
14.82 km
Banting Memorial District High School
Secondary: Public
15.50 km
$
$1,395,000
- 4 bath
- 3 bed
- 2500 sqft
5 Greenaway Street, New Tecumseth, Ontario • L0G 1W0 • Tottenham
$
$1,199,888
- 3 bath
- 4 bed
- 2000 sqft
138 Casserley Crescent, New Tecumseth, Ontario • L0G 1W0 • Tottenham














