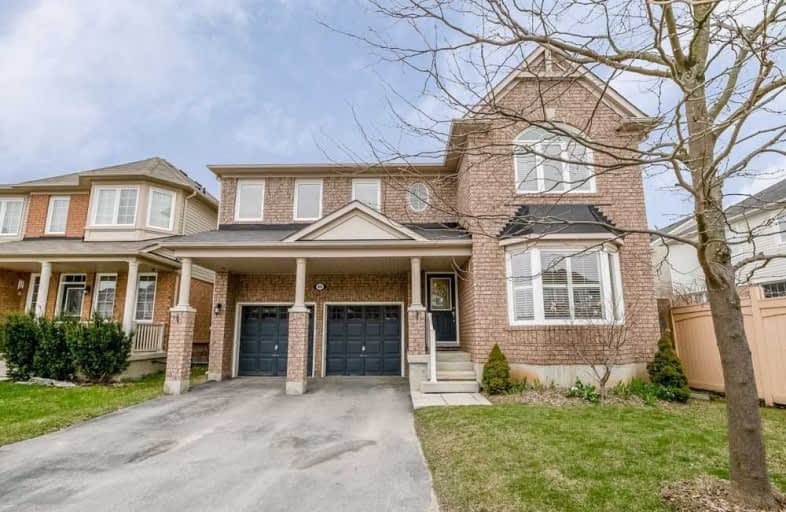
Video Tour

Boyne River Public School
Elementary: Public
0.48 km
Baxter Central Public School
Elementary: Public
9.28 km
Holy Family School
Elementary: Catholic
3.29 km
St Paul's Separate School
Elementary: Catholic
1.71 km
Ernest Cumberland Elementary School
Elementary: Public
3.56 km
Alliston Union Public School
Elementary: Public
1.94 km
Alliston Campus
Secondary: Public
2.25 km
École secondaire Roméo Dallaire
Secondary: Public
20.94 km
St Thomas Aquinas Catholic Secondary School
Secondary: Catholic
14.55 km
Nottawasaga Pines Secondary School
Secondary: Public
16.90 km
Bear Creek Secondary School
Secondary: Public
20.82 km
Banting Memorial District High School
Secondary: Public
1.32 km


