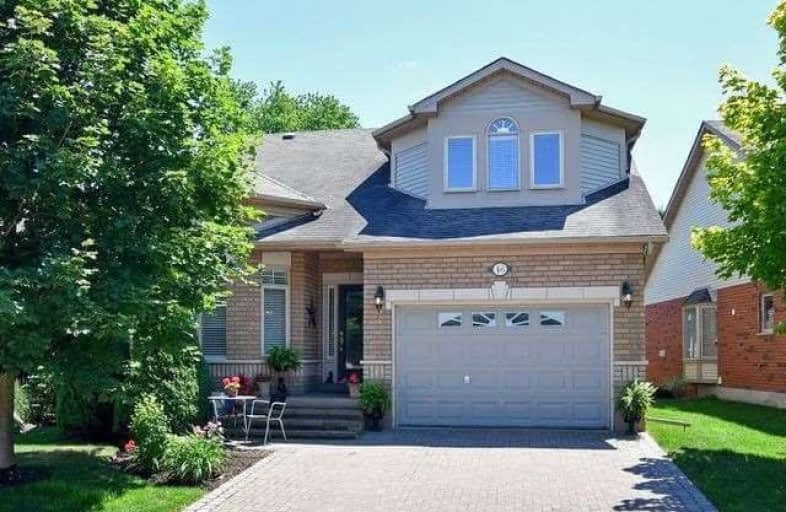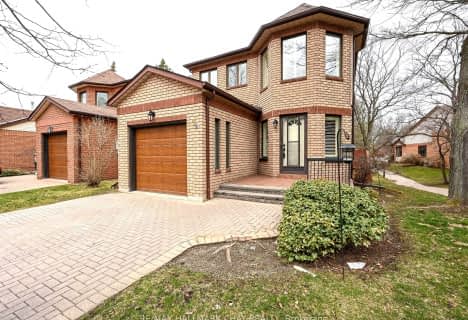
Boyne River Public School
Elementary: Public
3.84 km
Monsignor J E Ronan Catholic School
Elementary: Catholic
7.86 km
Holy Family School
Elementary: Catholic
6.10 km
St Paul's Separate School
Elementary: Catholic
5.08 km
Ernest Cumberland Elementary School
Elementary: Public
6.45 km
Alliston Union Public School
Elementary: Public
5.30 km
Alliston Campus
Secondary: Public
5.38 km
École secondaire Roméo Dallaire
Secondary: Public
19.66 km
St Thomas Aquinas Catholic Secondary School
Secondary: Catholic
14.03 km
Nottawasaga Pines Secondary School
Secondary: Public
17.98 km
Bear Creek Secondary School
Secondary: Public
19.79 km
Banting Memorial District High School
Secondary: Public
4.42 km
$
$685,000
- 4 bath
- 2 bed
- 1200 sqft
9 Briarwood Drive, New Tecumseth, Ontario • L9R 1S5 • Rural New Tecumseth




