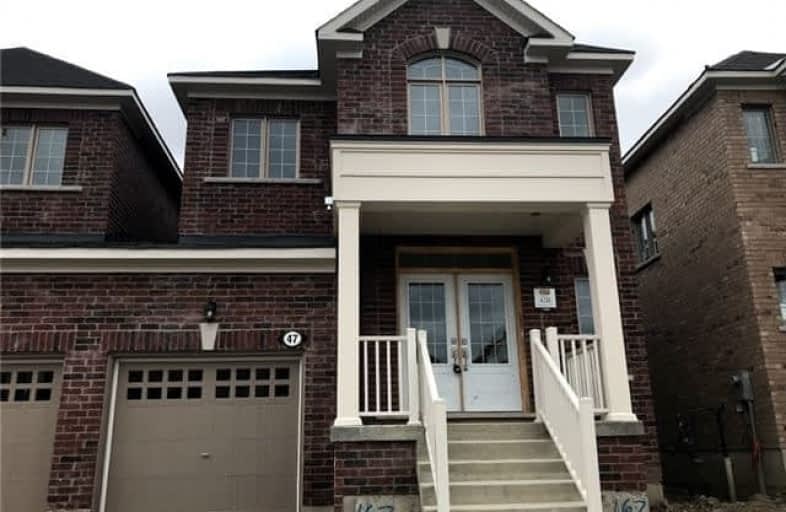
Tecumseth South Central Public School
Elementary: Public
3.05 km
St James Separate School
Elementary: Catholic
4.24 km
Monsignor J E Ronan Catholic School
Elementary: Catholic
7.94 km
Tottenham Public School
Elementary: Public
0.49 km
Father F X O'Reilly School
Elementary: Catholic
1.67 km
Tecumseth Beeton Elementary School
Elementary: Public
6.82 km
Alliston Campus
Secondary: Public
15.89 km
St Thomas Aquinas Catholic Secondary School
Secondary: Catholic
1.93 km
Robert F Hall Catholic Secondary School
Secondary: Catholic
17.14 km
Humberview Secondary School
Secondary: Public
15.42 km
St. Michael Catholic Secondary School
Secondary: Catholic
14.48 km
Banting Memorial District High School
Secondary: Public
15.85 km


