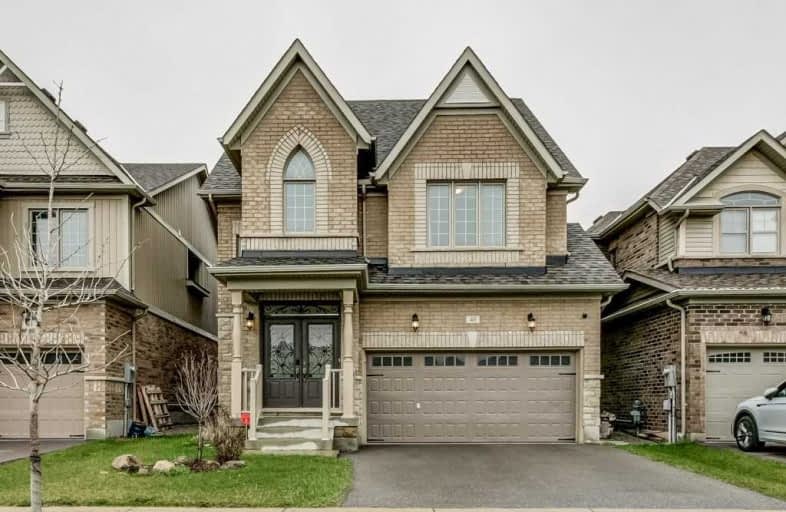
Boyne River Public School
Elementary: Public
4.87 km
Monsignor J E Ronan Catholic School
Elementary: Catholic
7.72 km
Tecumseth Beeton Elementary School
Elementary: Public
8.93 km
Holy Family School
Elementary: Catholic
7.07 km
St Paul's Separate School
Elementary: Catholic
6.11 km
Alliston Union Public School
Elementary: Public
6.33 km
Alliston Campus
Secondary: Public
6.39 km
École secondaire Roméo Dallaire
Secondary: Public
19.33 km
St Thomas Aquinas Catholic Secondary School
Secondary: Catholic
14.07 km
Nottawasaga Pines Secondary School
Secondary: Public
18.39 km
Bear Creek Secondary School
Secondary: Public
19.54 km
Banting Memorial District High School
Secondary: Public
5.44 km
$
$960,000
- 3 bath
- 4 bed
- 2000 sqft
68 Treetops Boulevard, New Tecumseth, Ontario • L9R 0L9 • Rural New Tecumseth



