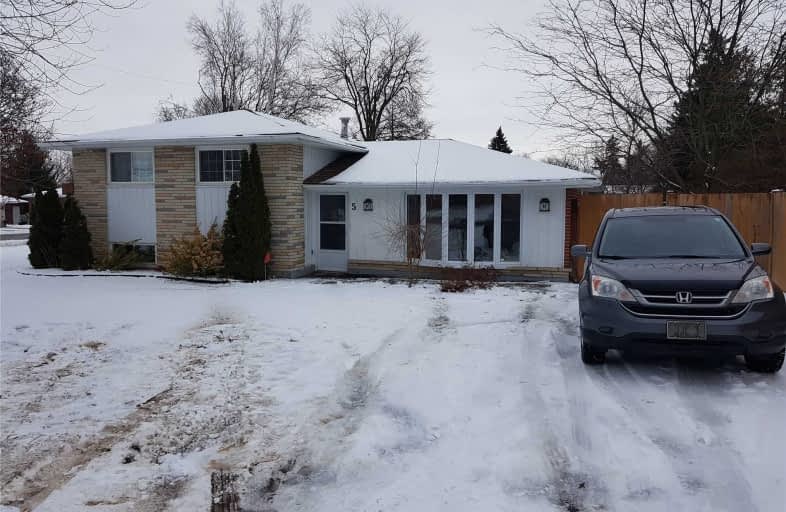
Boyne River Public School
Elementary: Public
1.39 km
Baxter Central Public School
Elementary: Public
10.07 km
Holy Family School
Elementary: Catholic
1.95 km
St Paul's Separate School
Elementary: Catholic
0.65 km
Ernest Cumberland Elementary School
Elementary: Public
2.08 km
Alliston Union Public School
Elementary: Public
0.33 km
Alliston Campus
Secondary: Public
0.74 km
École secondaire Roméo Dallaire
Secondary: Public
22.25 km
St Thomas Aquinas Catholic Secondary School
Secondary: Catholic
14.65 km
Nottawasaga Pines Secondary School
Secondary: Public
17.09 km
Bear Creek Secondary School
Secondary: Public
22.03 km
Banting Memorial District High School
Secondary: Public
0.92 km



