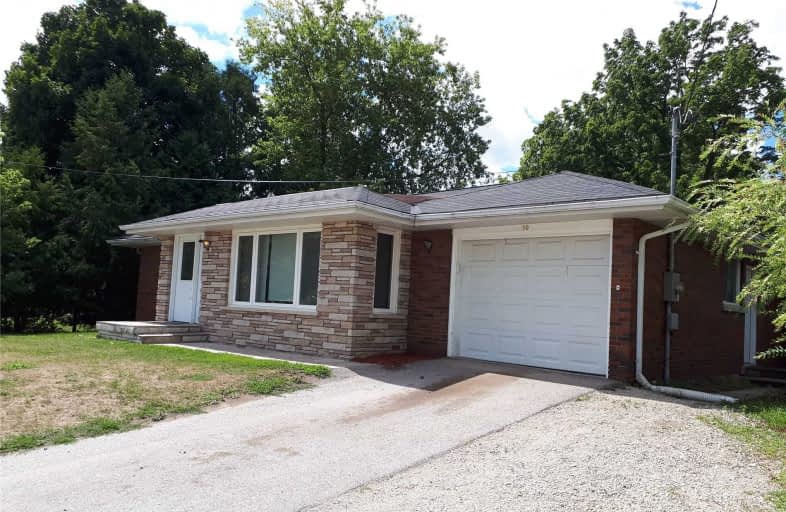
Boyne River Public School
Elementary: Public
0.97 km
Baxter Central Public School
Elementary: Public
10.17 km
Holy Family School
Elementary: Catholic
1.96 km
St Paul's Separate School
Elementary: Catholic
1.02 km
Ernest Cumberland Elementary School
Elementary: Public
2.20 km
Alliston Union Public School
Elementary: Public
0.92 km
Alliston Campus
Secondary: Public
0.84 km
École secondaire Roméo Dallaire
Secondary: Public
22.16 km
St Thomas Aquinas Catholic Secondary School
Secondary: Catholic
14.20 km
Nottawasaga Pines Secondary School
Secondary: Public
17.42 km
Bear Creek Secondary School
Secondary: Public
21.99 km
Banting Memorial District High School
Secondary: Public
0.26 km


