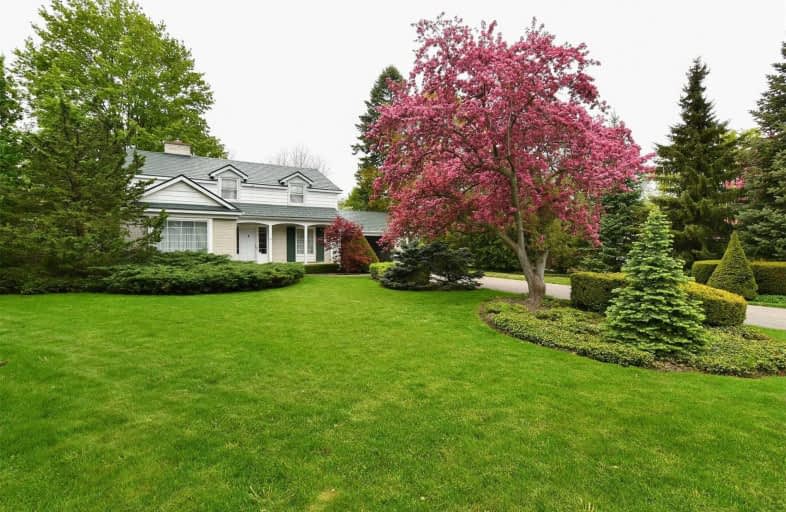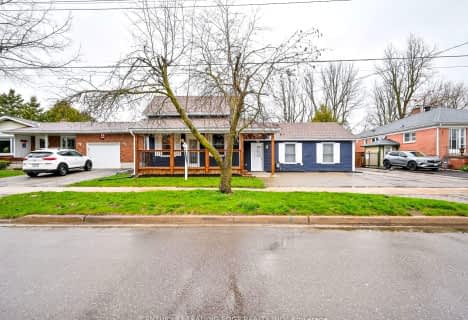
Boyne River Public School
Elementary: Public
1.78 km
Baxter Central Public School
Elementary: Public
10.30 km
Holy Family School
Elementary: Catholic
1.75 km
St Paul's Separate School
Elementary: Catholic
0.91 km
Ernest Cumberland Elementary School
Elementary: Public
1.82 km
Alliston Union Public School
Elementary: Public
0.51 km
Alliston Campus
Secondary: Public
0.66 km
École secondaire Roméo Dallaire
Secondary: Public
22.56 km
St Thomas Aquinas Catholic Secondary School
Secondary: Catholic
14.66 km
Nottawasaga Pines Secondary School
Secondary: Public
17.20 km
Bear Creek Secondary School
Secondary: Public
22.33 km
Banting Memorial District High School
Secondary: Public
1.22 km
$
$799,000
- 2 bath
- 4 bed
- 2000 sqft
20 Tupper Street East, New Tecumseth, Ontario • L9R 1E5 • Alliston





