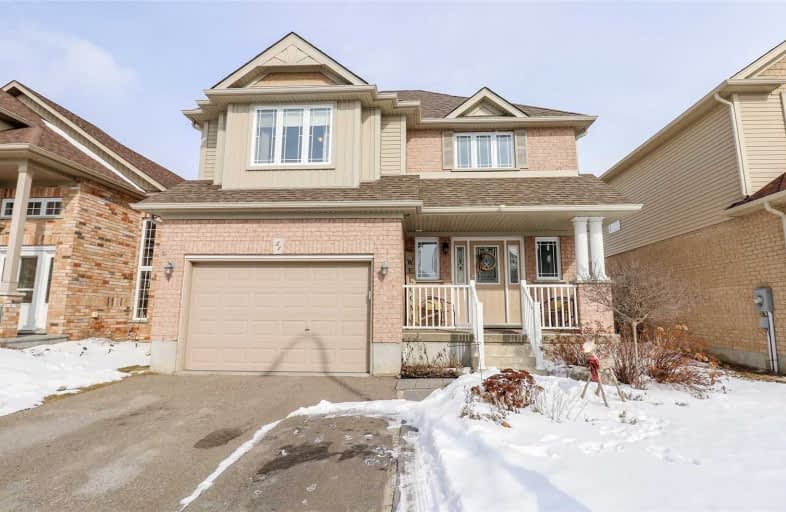
Video Tour

Boyne River Public School
Elementary: Public
1.26 km
Baxter Central Public School
Elementary: Public
9.68 km
Holy Family School
Elementary: Catholic
2.33 km
St Paul's Separate School
Elementary: Catholic
0.26 km
Ernest Cumberland Elementary School
Elementary: Public
2.46 km
Alliston Union Public School
Elementary: Public
0.21 km
Alliston Campus
Secondary: Public
1.13 km
École secondaire Roméo Dallaire
Secondary: Public
21.88 km
St Thomas Aquinas Catholic Secondary School
Secondary: Catholic
14.98 km
Nottawasaga Pines Secondary School
Secondary: Public
16.72 km
Bear Creek Secondary School
Secondary: Public
21.66 km
Banting Memorial District High School
Secondary: Public
1.09 km

