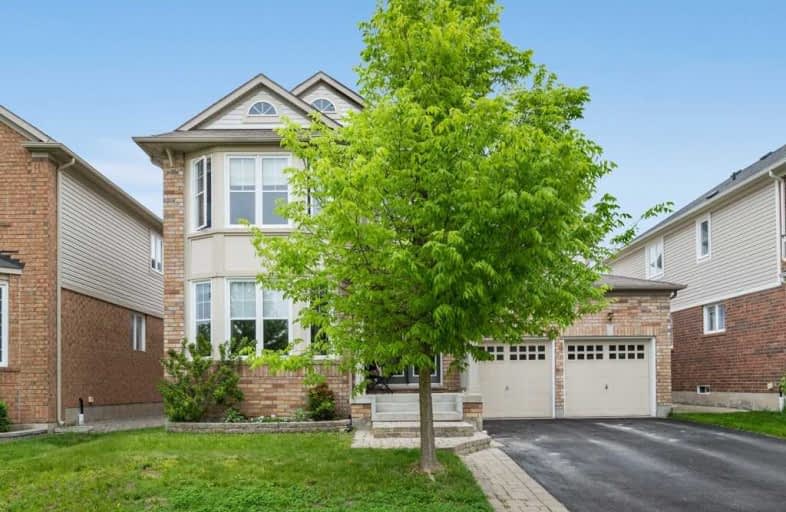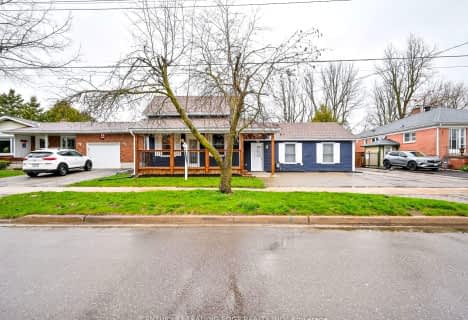
Boyne River Public School
Elementary: Public
0.53 km
Baxter Central Public School
Elementary: Public
9.36 km
Holy Family School
Elementary: Catholic
3.27 km
St Paul's Separate School
Elementary: Catholic
1.78 km
Ernest Cumberland Elementary School
Elementary: Public
3.55 km
Alliston Union Public School
Elementary: Public
1.99 km
Alliston Campus
Secondary: Public
2.25 km
École secondaire Roméo Dallaire
Secondary: Public
20.99 km
St Thomas Aquinas Catholic Secondary School
Secondary: Catholic
14.45 km
Nottawasaga Pines Secondary School
Secondary: Public
17.00 km
Bear Creek Secondary School
Secondary: Public
20.88 km
Banting Memorial District High School
Secondary: Public
1.31 km
$
$799,000
- 2 bath
- 4 bed
- 2000 sqft
20 Tupper Street East, New Tecumseth, Ontario • L9R 1E5 • Alliston




