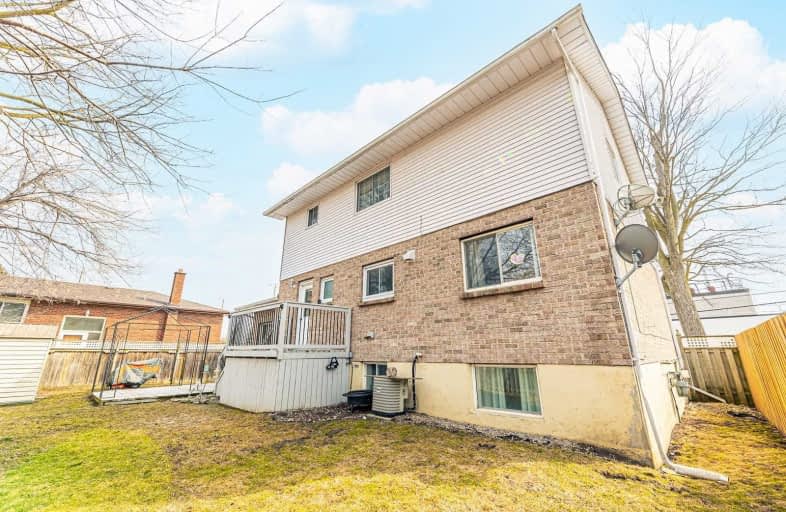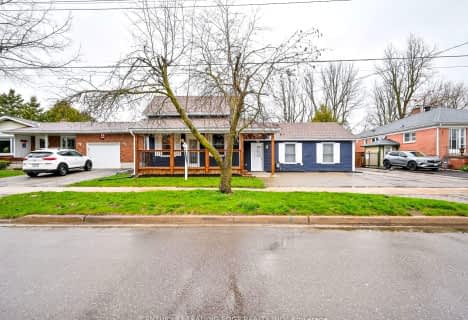
Boyne River Public School
Elementary: Public
1.59 km
Monsignor J E Ronan Catholic School
Elementary: Catholic
9.11 km
Holy Family School
Elementary: Catholic
1.33 km
St Paul's Separate School
Elementary: Catholic
1.53 km
Ernest Cumberland Elementary School
Elementary: Public
1.60 km
Alliston Union Public School
Elementary: Public
1.28 km
Alliston Campus
Secondary: Public
0.48 km
École secondaire Roméo Dallaire
Secondary: Public
22.81 km
St Thomas Aquinas Catholic Secondary School
Secondary: Catholic
13.70 km
Nottawasaga Pines Secondary School
Secondary: Public
18.00 km
Bear Creek Secondary School
Secondary: Public
22.65 km
Banting Memorial District High School
Secondary: Public
0.65 km
$
$799,000
- 2 bath
- 4 bed
- 2000 sqft
20 Tupper Street East, New Tecumseth, Ontario • L9R 1E5 • Alliston




