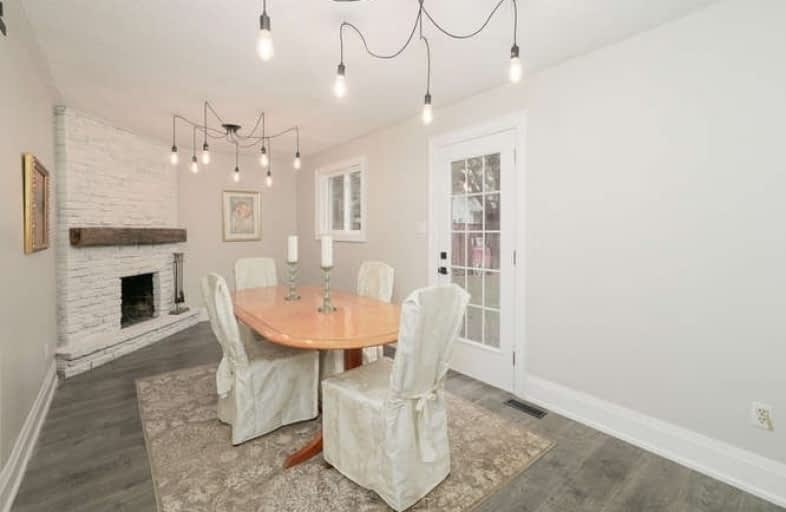
Boyne River Public School
Elementary: Public
2.70 km
Monsignor J E Ronan Catholic School
Elementary: Catholic
9.58 km
Holy Family School
Elementary: Catholic
0.55 km
St Paul's Separate School
Elementary: Catholic
2.17 km
Ernest Cumberland Elementary School
Elementary: Public
0.54 km
Alliston Union Public School
Elementary: Public
1.78 km
Alliston Campus
Secondary: Public
0.89 km
École secondaire Roméo Dallaire
Secondary: Public
23.79 km
St Thomas Aquinas Catholic Secondary School
Secondary: Catholic
13.68 km
Nottawasaga Pines Secondary School
Secondary: Public
18.41 km
Bear Creek Secondary School
Secondary: Public
23.58 km
Banting Memorial District High School
Secondary: Public
1.81 km



