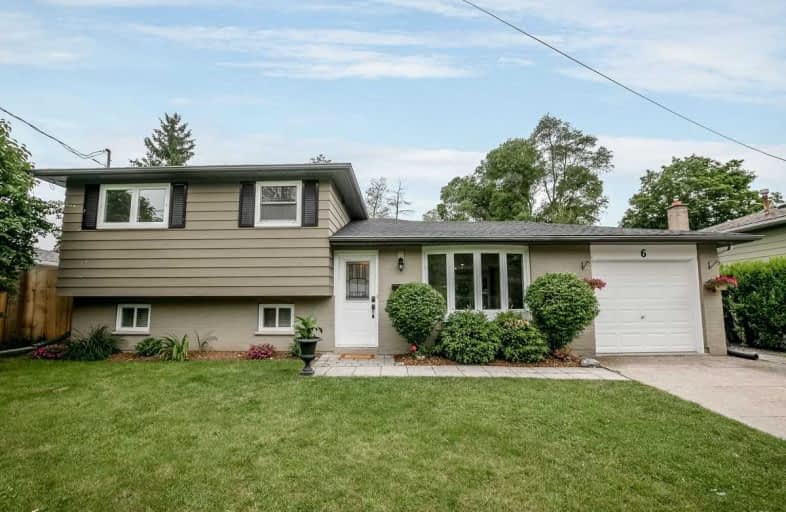
Tecumseth South Central Public School
Elementary: Public
4.05 km
St James Separate School
Elementary: Catholic
7.02 km
Monsignor J E Ronan Catholic School
Elementary: Catholic
1.77 km
Tottenham Public School
Elementary: Public
6.27 km
Father F X O'Reilly School
Elementary: Catholic
5.06 km
Tecumseth Beeton Elementary School
Elementary: Public
1.05 km
Alliston Campus
Secondary: Public
10.52 km
St Thomas Aquinas Catholic Secondary School
Secondary: Catholic
4.75 km
Robert F Hall Catholic Secondary School
Secondary: Catholic
23.16 km
Humberview Secondary School
Secondary: Public
21.38 km
St. Michael Catholic Secondary School
Secondary: Catholic
20.53 km
Banting Memorial District High School
Secondary: Public
10.26 km


