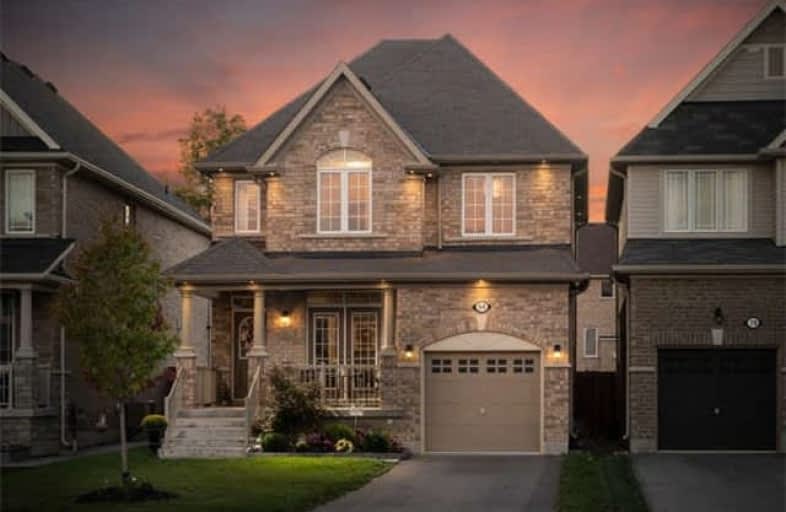
Tecumseth South Central Public School
Elementary: Public
2.64 km
St James Separate School
Elementary: Catholic
3.96 km
Monsignor J E Ronan Catholic School
Elementary: Catholic
7.22 km
Tottenham Public School
Elementary: Public
0.82 km
Father F X O'Reilly School
Elementary: Catholic
0.99 km
Tecumseth Beeton Elementary School
Elementary: Public
6.13 km
Alliston Campus
Secondary: Public
15.11 km
St Thomas Aquinas Catholic Secondary School
Secondary: Catholic
1.19 km
Robert F Hall Catholic Secondary School
Secondary: Catholic
17.79 km
Humberview Secondary School
Secondary: Public
16.20 km
St. Michael Catholic Secondary School
Secondary: Catholic
15.26 km
Banting Memorial District High School
Secondary: Public
15.07 km
$
$819,000
- 2 bath
- 3 bed
- 1100 sqft
85 Casserley Crescent, New Tecumseth, Ontario • L0G 1W0 • Tottenham




