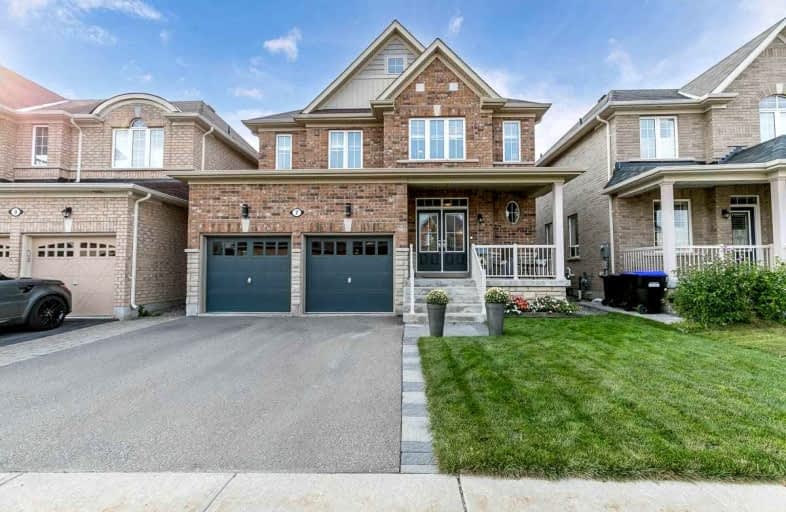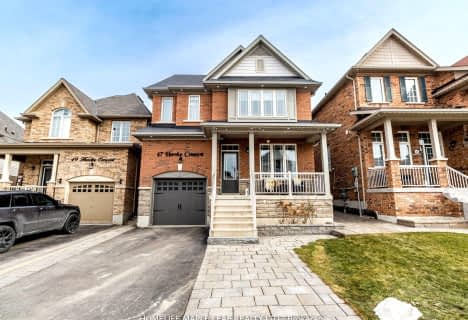
Tecumseth South Central Public School
Elementary: Public
2.57 km
St James Separate School
Elementary: Catholic
4.14 km
Monsignor J E Ronan Catholic School
Elementary: Catholic
7.29 km
Tottenham Public School
Elementary: Public
0.82 km
Father F X O'Reilly School
Elementary: Catholic
1.19 km
Tecumseth Beeton Elementary School
Elementary: Public
6.18 km
Alliston Campus
Secondary: Public
15.27 km
St Thomas Aquinas Catholic Secondary School
Secondary: Catholic
1.39 km
Robert F Hall Catholic Secondary School
Secondary: Catholic
17.75 km
Humberview Secondary School
Secondary: Public
16.06 km
St. Michael Catholic Secondary School
Secondary: Catholic
15.13 km
Banting Memorial District High School
Secondary: Public
15.21 km
$
$1,449,000
- 1 bath
- 4 bed
- 1100 sqft
6529 6th Line, New Tecumseth, Ontario • L0G 1W0 • Rural New Tecumseth
$
$1,199,888
- 3 bath
- 4 bed
- 2000 sqft
138 Casserley Crescent, New Tecumseth, Ontario • L0G 1W0 • Tottenham













