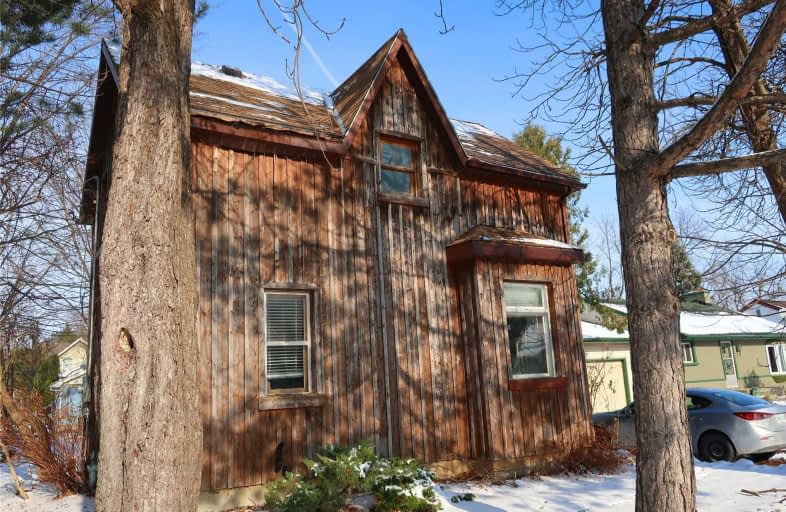
Boyne River Public School
Elementary: Public
2.26 km
Monsignor J E Ronan Catholic School
Elementary: Catholic
9.47 km
Holy Family School
Elementary: Catholic
0.78 km
St Paul's Separate School
Elementary: Catholic
1.82 km
Ernest Cumberland Elementary School
Elementary: Public
0.92 km
Alliston Union Public School
Elementary: Public
1.45 km
Alliston Campus
Secondary: Public
0.47 km
École secondaire Roméo Dallaire
Secondary: Public
23.39 km
St Thomas Aquinas Catholic Secondary School
Secondary: Catholic
13.76 km
Nottawasaga Pines Secondary School
Secondary: Public
18.18 km
Bear Creek Secondary School
Secondary: Public
23.19 km
Banting Memorial District High School
Secondary: Public
1.37 km


