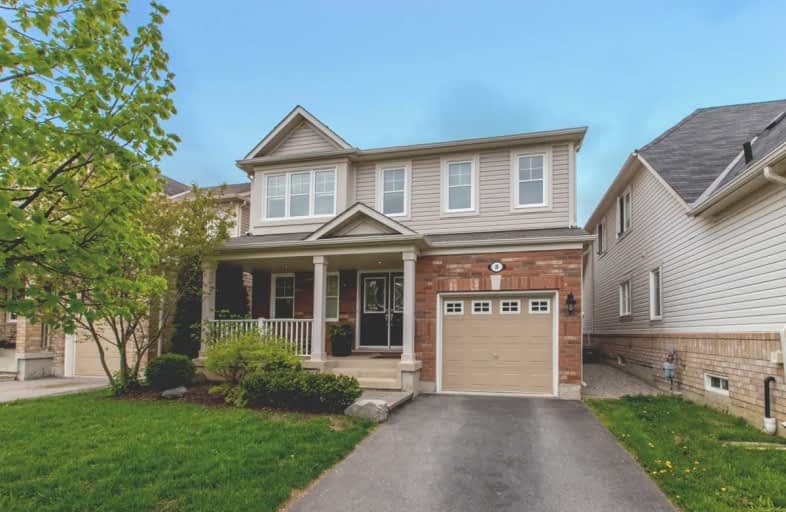
Boyne River Public School
Elementary: Public
0.29 km
Baxter Central Public School
Elementary: Public
9.30 km
Holy Family School
Elementary: Catholic
3.15 km
St Paul's Separate School
Elementary: Catholic
1.52 km
Ernest Cumberland Elementary School
Elementary: Public
3.42 km
Alliston Union Public School
Elementary: Public
1.75 km
Alliston Campus
Secondary: Public
2.08 km
École secondaire Roméo Dallaire
Secondary: Public
21.03 km
St Thomas Aquinas Catholic Secondary School
Secondary: Catholic
14.59 km
Nottawasaga Pines Secondary School
Secondary: Public
16.87 km
Bear Creek Secondary School
Secondary: Public
20.91 km
Banting Memorial District High School
Secondary: Public
1.18 km



