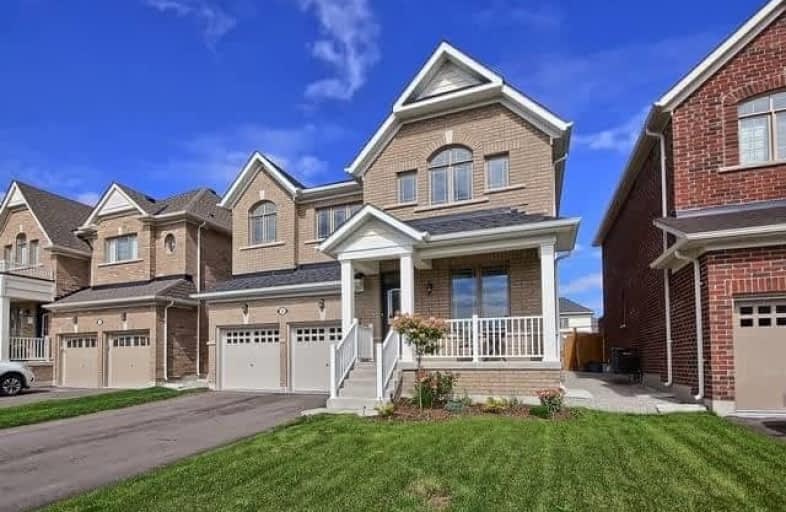
Tecumseth South Central Public School
Elementary: Public
2.98 km
St James Separate School
Elementary: Catholic
4.45 km
Monsignor J E Ronan Catholic School
Elementary: Catholic
7.98 km
Tottenham Public School
Elementary: Public
0.69 km
Father F X O'Reilly School
Elementary: Catholic
1.84 km
Tecumseth Beeton Elementary School
Elementary: Public
6.84 km
Alliston Campus
Secondary: Public
16.01 km
St Thomas Aquinas Catholic Secondary School
Secondary: Catholic
2.08 km
Robert F Hall Catholic Secondary School
Secondary: Catholic
17.15 km
Humberview Secondary School
Secondary: Public
15.31 km
St. Michael Catholic Secondary School
Secondary: Catholic
14.39 km
Banting Memorial District High School
Secondary: Public
15.96 km



