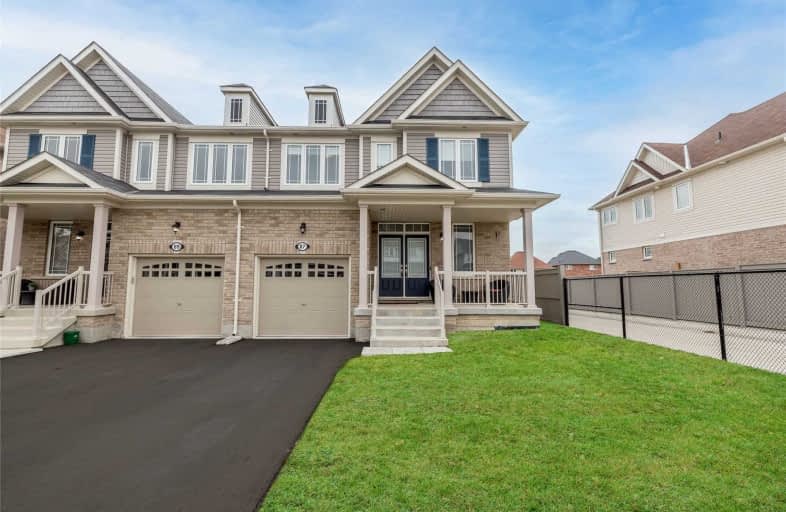
Video Tour

Tecumseth South Central Public School
Elementary: Public
2.68 km
St James Separate School
Elementary: Catholic
3.87 km
Monsignor J E Ronan Catholic School
Elementary: Catholic
7.18 km
Tottenham Public School
Elementary: Public
0.84 km
Father F X O'Reilly School
Elementary: Catholic
0.88 km
Tecumseth Beeton Elementary School
Elementary: Public
6.10 km
Alliston Campus
Secondary: Public
15.03 km
St Thomas Aquinas Catholic Secondary School
Secondary: Catholic
1.09 km
Robert F Hall Catholic Secondary School
Secondary: Catholic
17.81 km
Humberview Secondary School
Secondary: Public
16.28 km
St. Michael Catholic Secondary School
Secondary: Catholic
15.33 km
Banting Memorial District High School
Secondary: Public
14.99 km



