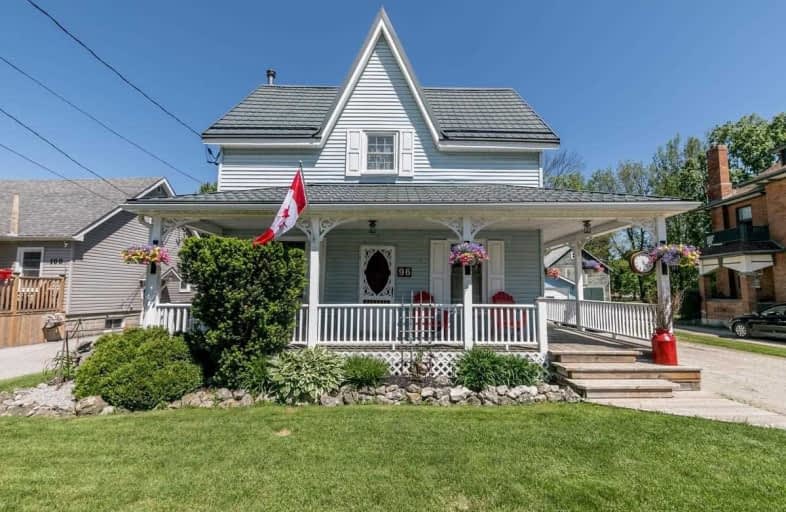
Tecumseth South Central Public School
Elementary: Public
4.11 km
St James Separate School
Elementary: Catholic
7.37 km
Monsignor J E Ronan Catholic School
Elementary: Catholic
1.52 km
Tottenham Public School
Elementary: Public
6.50 km
Father F X O'Reilly School
Elementary: Catholic
5.33 km
Tecumseth Beeton Elementary School
Elementary: Public
0.68 km
Alliston Campus
Secondary: Public
10.57 km
St Thomas Aquinas Catholic Secondary School
Secondary: Catholic
5.02 km
Bradford District High School
Secondary: Public
17.14 km
Humberview Secondary School
Secondary: Public
21.50 km
St. Michael Catholic Secondary School
Secondary: Catholic
20.67 km
Banting Memorial District High School
Secondary: Public
10.27 km


