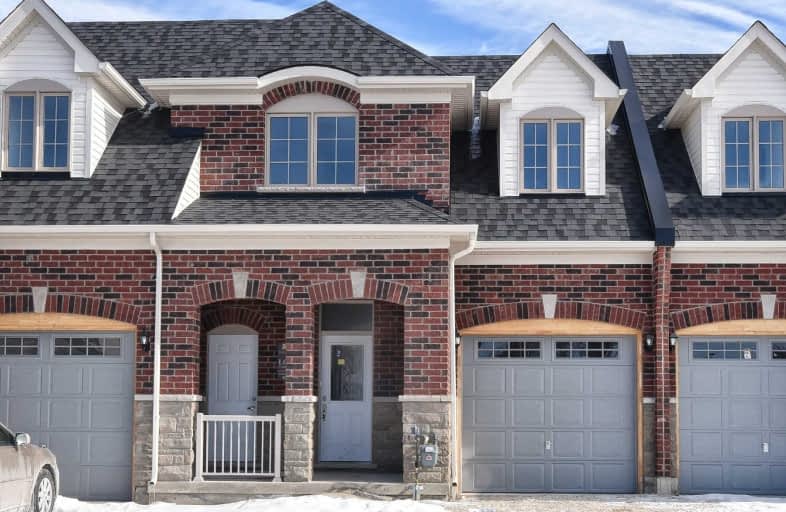
Boyne River Public School
Elementary: Public
3.03 km
Monsignor J E Ronan Catholic School
Elementary: Catholic
8.42 km
Holy Family School
Elementary: Catholic
0.69 km
St Paul's Separate School
Elementary: Catholic
2.98 km
Ernest Cumberland Elementary School
Elementary: Public
0.99 km
Alliston Union Public School
Elementary: Public
2.65 km
Alliston Campus
Secondary: Public
1.61 km
École secondaire Roméo Dallaire
Secondary: Public
24.26 km
St Thomas Aquinas Catholic Secondary School
Secondary: Catholic
12.49 km
Nottawasaga Pines Secondary School
Secondary: Public
19.43 km
Bear Creek Secondary School
Secondary: Public
24.12 km
Banting Memorial District High School
Secondary: Public
2.09 km
