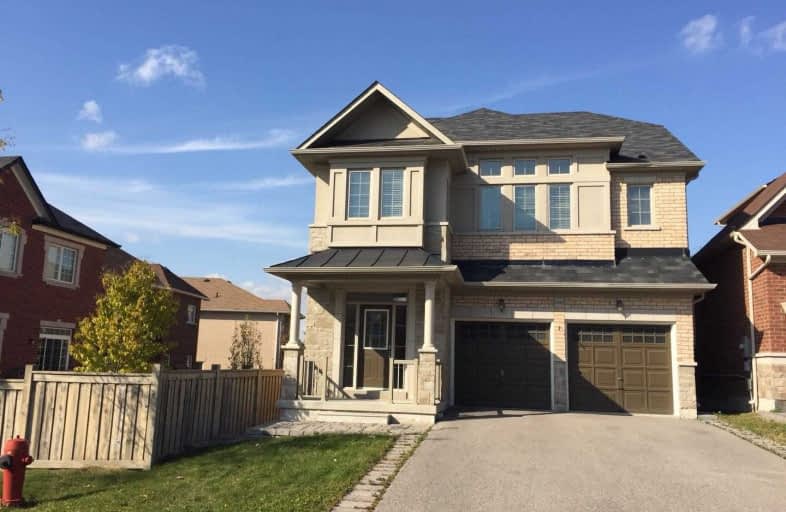
Rick Hansen Public School
Elementary: Public
2.25 km
Stonehaven Elementary School
Elementary: Public
1.47 km
Notre Dame Catholic Elementary School
Elementary: Catholic
1.35 km
Bogart Public School
Elementary: Public
2.00 km
Hartman Public School
Elementary: Public
3.07 km
Mazo De La Roche Public School
Elementary: Public
3.28 km
Dr G W Williams Secondary School
Secondary: Public
5.91 km
Sacred Heart Catholic High School
Secondary: Catholic
3.00 km
Sir William Mulock Secondary School
Secondary: Public
4.71 km
Huron Heights Secondary School
Secondary: Public
3.82 km
Newmarket High School
Secondary: Public
1.72 km
St Maximilian Kolbe High School
Secondary: Catholic
4.40 km


