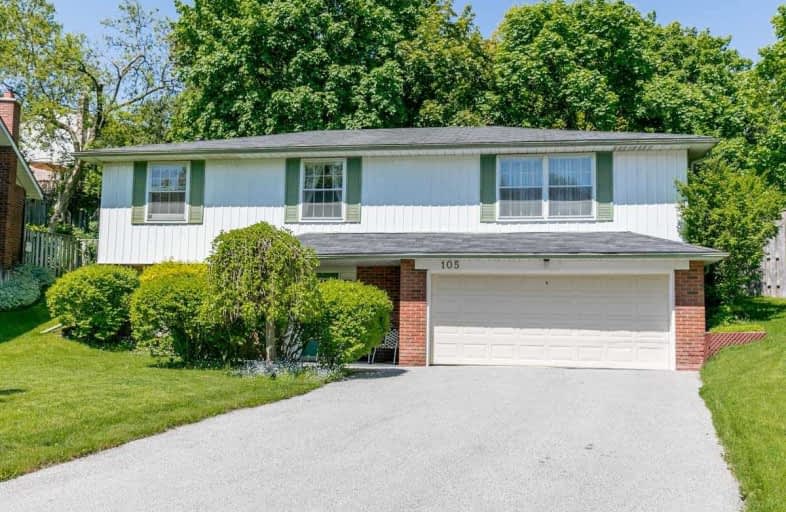
J L R Bell Public School
Elementary: Public
1.03 km
St Paul Catholic Elementary School
Elementary: Catholic
0.41 km
Stuart Scott Public School
Elementary: Public
1.07 km
St John Chrysostom Catholic Elementary School
Elementary: Catholic
1.64 km
Rogers Public School
Elementary: Public
0.67 km
Armitage Village Public School
Elementary: Public
1.28 km
Dr John M Denison Secondary School
Secondary: Public
2.76 km
Sacred Heart Catholic High School
Secondary: Catholic
3.04 km
Sir William Mulock Secondary School
Secondary: Public
1.42 km
Huron Heights Secondary School
Secondary: Public
3.16 km
Newmarket High School
Secondary: Public
3.21 km
St Maximilian Kolbe High School
Secondary: Catholic
4.85 km
$
$848,500
- 2 bath
- 3 bed
736 Sunnypoint Drive, Newmarket, Ontario • L3Y 2Z8 • Huron Heights-Leslie Valley
$
$799,000
- 3 bath
- 3 bed
- 1500 sqft
695 Srigley Street, Newmarket, Ontario • L3Y 1X3 • Gorham-College Manor





