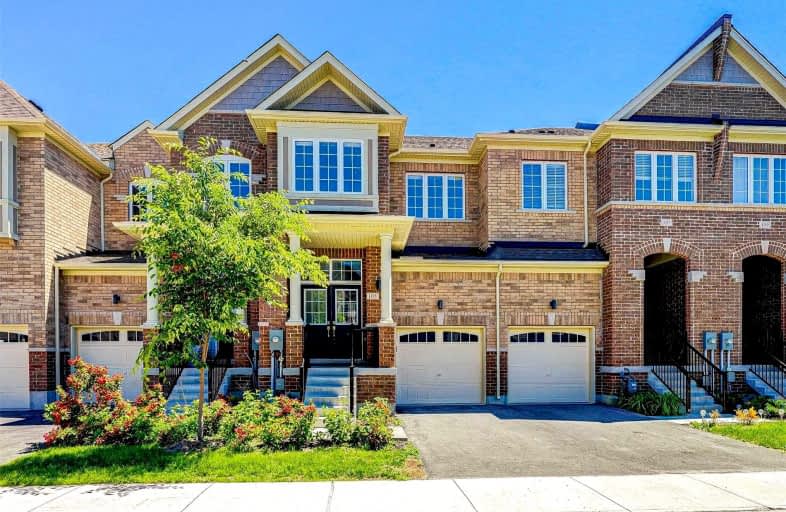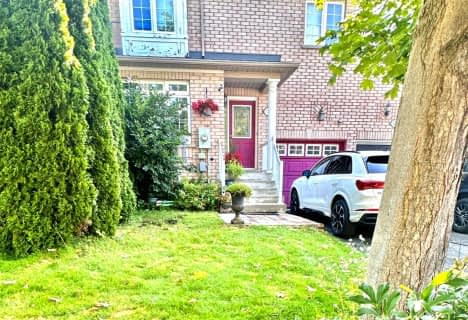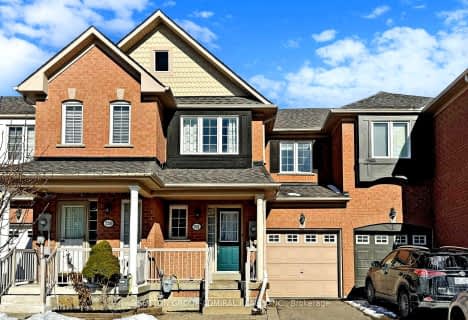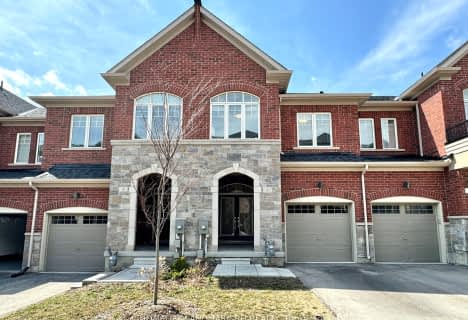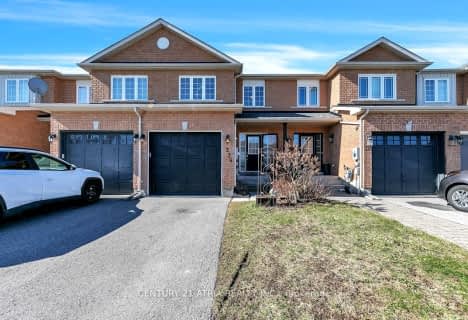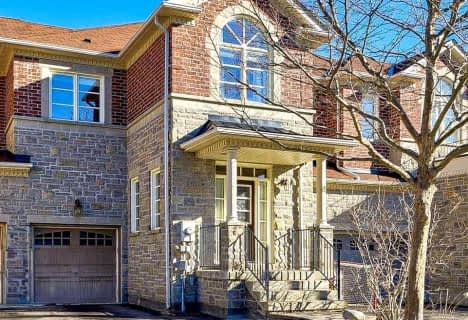
St Nicholas Catholic Elementary School
Elementary: CatholicCrossland Public School
Elementary: PublicPoplar Bank Public School
Elementary: PublicAlexander Muir Public School
Elementary: PublicPhoebe Gilman Public School
Elementary: PublicClearmeadow Public School
Elementary: PublicDr John M Denison Secondary School
Secondary: PublicSacred Heart Catholic High School
Secondary: CatholicAurora High School
Secondary: PublicSir William Mulock Secondary School
Secondary: PublicHuron Heights Secondary School
Secondary: PublicNewmarket High School
Secondary: Public- 4 bath
- 3 bed
- 1500 sqft
333 Spruce Grove Crescent, Newmarket, Ontario • L3X 2X2 • Woodland Hill
- 3 bath
- 3 bed
- 1500 sqft
761 Joe Persechini Drive, Newmarket, Ontario • L3X 2S6 • Summerhill Estates
- 3 bath
- 3 bed
- 1500 sqft
374 Rannie Road, Newmarket, Ontario • L3X 2N3 • Summerhill Estates
- 4 bath
- 3 bed
- 2000 sqft
469 William Dunn Crescent, Newmarket, Ontario • L3X 3L4 • Summerhill Estates
- 4 bath
- 3 bed
- 1500 sqft
440 William Dunn Crescent, Newmarket, Ontario • L3X 3L2 • Summerhill Estates
